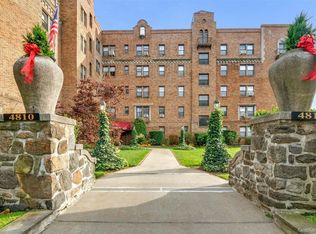Sold for $187,500
$187,500
4810 Boston Post Road #4F, Pelham, NY 10803
2beds
1,100sqft
Stock Cooperative, Residential
Built in 1920
-- sqft lot
$273,000 Zestimate®
$170/sqft
$3,219 Estimated rent
Home value
$273,000
$240,000 - $311,000
$3,219/mo
Zestimate® history
Loading...
Owner options
Explore your selling options
What's special
Spacious, freshly painted 2-bedroom unit in the exquisite Pelham Manor Gardens complex. Features include high ceilings along with spectacular view from your private balcony overlooking golf course. Eat in kitchen with lots of cabinets and new stainless-steel stove. Gleaming hardwood flooring throughout living room/dining room. Master bedroom with huge walk-in cedar closet, generously sized 2nd bedroom with walk in closet- brand new carpeting in both bedrooms. Laundry in basement open 24/7. Convenient to all; parks, stores, restaurants, train station-29 minute to GCS. Additional Information: Amenities:Storage,
Zillow last checked: 8 hours ago
Listing updated: November 16, 2024 at 08:13am
Listed by:
Anne Conway 914-310-7124,
ERA Insite Realty Services 914-337-0900
Bought with:
Non Member-MLS
Buyer Representation Office
Source: OneKey® MLS,MLS#: H6281493
Facts & features
Interior
Bedrooms & bathrooms
- Bedrooms: 2
- Bathrooms: 1
- Full bathrooms: 1
Heating
- Hot Water, Radiant
Cooling
- None
Appliances
- Included: Refrigerator, Gas Water Heater
Features
- Ceiling Fan(s), Eat-in Kitchen
- Has basement: No
- Attic: None
Interior area
- Total structure area: 1,100
- Total interior livable area: 1,100 sqft
Property
Parking
- Parking features: Assigned, Off Street, Waitlist
Lot
- Features: Near Public Transit, Near School
Construction
Type & style
- Home type: Cooperative
- Property subtype: Stock Cooperative, Residential
- Attached to another structure: Yes
Condition
- Year built: 1920
- Major remodel year: 1981
Utilities & green energy
- Sewer: Public Sewer
- Water: Public
- Utilities for property: Trash Collection Public
Community & neighborhood
Community
- Community features: Park
Location
- Region: Pelham
- Subdivision: Pelham Manor Gardens
HOA & financial
HOA
- Has HOA: No
- Amenities included: Elevator(s), Park, Trash
- Services included: Heat, Hot Water, Sewer, Water
- Association name: Finger Mgmt.
- Association phone: 914-207-1744
Other
Other facts
- Listing agreement: Exclusive Right To Sell
Price history
| Date | Event | Price |
|---|---|---|
| 5/28/2024 | Sold | $187,500+10.3%$170/sqft |
Source: | ||
| 3/22/2024 | Pending sale | $170,000$155/sqft |
Source: | ||
| 1/18/2024 | Price change | $170,000-5.6%$155/sqft |
Source: | ||
| 12/18/2023 | Listed for sale | $180,000-10%$164/sqft |
Source: | ||
| 12/16/2023 | Listing removed | -- |
Source: | ||
Public tax history
Tax history is unavailable.
Neighborhood: Pelham Manor
Nearby schools
GreatSchools rating
- 9/10Prospect Hill SchoolGrades: K-5Distance: 0.7 mi
- 8/10Pelham Middle SchoolGrades: 6-8Distance: 0.8 mi
- 9/10Pelham Memorial High SchoolGrades: 9-12Distance: 0.7 mi
Schools provided by the listing agent
- Elementary: Prospect Hill
- Middle: Pelham Middle School
- High: Pelham Memorial High School
Source: OneKey® MLS. This data may not be complete. We recommend contacting the local school district to confirm school assignments for this home.
