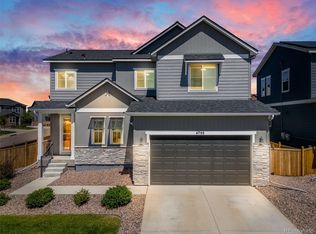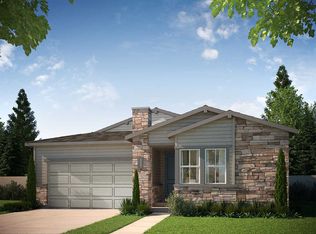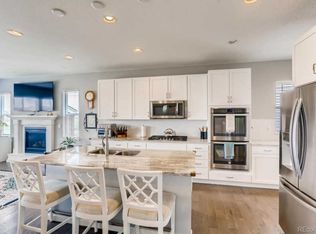Welcome home to your "better than new build" new build! This Pottery Barn magazine home is ready for it's new owners! No expense was spared in this farmhouse fabulous home including a 3 car tandem garage! Walk into your new home and fall in love with your wide plank luxury flooring and cozy fireplace surrounded by picture windows that allows natural light to flow throughout the entire home. Main floor office is ideal for the work from home employee or can be used for a main floor playroom. The kitchen is a true show stopper. Soft close high end cabinets, farmhouse sink, granite counter tops, high end stainless steel appliances, gorgeous tile back splash, gas stove, pot filler, and hood will be sure to delight the chef in the home. The over sized island creates a focal point for entertaining and is where everyone will hang out when you entertain. Vaulted ceilings give your dining room a high end feel and allows for ample space for large dinner parties. You dining room flows seamlessly onto your covered patio that is ideal for backyard BBQs, cups of coffee in the morning, and relaxing after work in the evening. Upstairs, you will walk into your loft that can be used for an additional living room, movie theater room, play space, or wall it in for a 4th bedroom. Secondary bedroom features it's own en suite bathroom which is ideal for guests! Your master bedroom will be like sleeping in a high end hotel every night; tray ceilings, farmhouse door, and a spa like master bathroom - you'll never want to leave! Located close to I-25, downtown Castle Rock, hiking, biking, and trails, the Terrain community is truly Colorado living at it's finest!
This property is off market, which means it's not currently listed for sale or rent on Zillow. This may be different from what's available on other websites or public sources.


