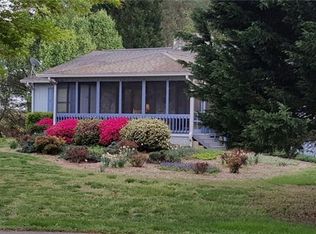Closed
$540,000
481 Winesap Rd, Lake Lure, NC 28746
3beds
2,530sqft
Single Family Residence
Built in 2001
0.82 Acres Lot
$563,700 Zestimate®
$213/sqft
$2,881 Estimated rent
Home value
$563,700
$451,000 - $705,000
$2,881/mo
Zestimate® history
Loading...
Owner options
Explore your selling options
What's special
Discover your dream home at Rumbling Bald Resort in Lake Lure, NC! This stunning 3 bedroom, 3 bath, 2500 sq ft home is situated on the golf course, offering views of both the green and distant mountains. Featuring a spacious living area with stone fireplace, a modern kitchen and an in-law suite in the basement with its own kitchenette and garage, this home blends comfort and functionality. Recent upgrades, including a new roof and paint (2024) and a hot tub, enhance its appeal. Perfect as a vacation rental or a permanent residence, this property provides a tranquil lifestyle in a vibrant community. Enjoy access to resort amenities, including golf, hiking and swimming. Comes FULLY FURNISHED, and at $550,000 this home represents a fantastic opportunity for those seeking relaxation and investment in one of North Carolina's most beautiful areas. A rare find with its two, 2-car garages and parking for at least 10+ cars. Schedule your viewing today!
Zillow last checked: 8 hours ago
Listing updated: June 24, 2025 at 09:32am
Listing Provided by:
David Caulder david@caulderrealty.com,
Caulder Realty & Land Co.
Bought with:
Lyn Weaver
Premier Sotheby’s International Realty
Source: Canopy MLS as distributed by MLS GRID,MLS#: 4226135
Facts & features
Interior
Bedrooms & bathrooms
- Bedrooms: 3
- Bathrooms: 3
- Full bathrooms: 3
- Main level bedrooms: 3
Primary bedroom
- Level: Main
Bedroom s
- Level: Main
Bedroom s
- Level: Main
Bathroom full
- Level: Main
Bathroom full
- Level: Basement
Other
- Level: Basement
Dining area
- Level: Main
Dining area
- Level: Basement
Family room
- Level: Basement
Kitchen
- Level: Main
Laundry
- Level: Basement
Living room
- Level: Main
Heating
- Electric, Heat Pump
Cooling
- Central Air, Electric, Heat Pump
Appliances
- Included: Dishwasher, Dryer, Electric Range, Electric Water Heater, Microwave, Refrigerator, Washer, Washer/Dryer
- Laundry: In Basement, Laundry Closet
Features
- Breakfast Bar, Open Floorplan, Walk-In Closet(s)
- Flooring: Marble, Parquet, Tile
- Basement: Exterior Entry,Finished,Interior Entry
- Fireplace features: Family Room, Gas Log, Living Room, Propane
Interior area
- Total structure area: 1,541
- Total interior livable area: 2,530 sqft
- Finished area above ground: 1,541
- Finished area below ground: 989
Property
Parking
- Total spaces: 4
- Parking features: Basement, Circular Driveway, Attached Garage, Garage Faces Rear, Garage Faces Side, Garage on Main Level
- Attached garage spaces: 4
- Has uncovered spaces: Yes
Features
- Levels: One
- Stories: 1
- Patio & porch: Covered, Deck, Front Porch
- Exterior features: Fire Pit
- Pool features: Community
- Has spa: Yes
- Spa features: Heated
- Has view: Yes
- View description: Golf Course, Mountain(s)
- Waterfront features: Beach - Public, Boat Ramp – Community, Boat Slip – Community, Paddlesport Launch Site - Community
Lot
- Size: 0.82 Acres
- Features: Level, On Golf Course, Paved, Sloped, Views
Details
- Parcel number: 1608946
- Zoning: R3
- Special conditions: Standard
- Other equipment: Fuel Tank(s)
Construction
Type & style
- Home type: SingleFamily
- Property subtype: Single Family Residence
Materials
- Fiber Cement
- Roof: Shingle
Condition
- New construction: No
- Year built: 2001
Utilities & green energy
- Sewer: Septic Installed
- Water: County Water
Community & neighborhood
Security
- Security features: Radon Mitigation System
Community
- Community features: Clubhouse, Dog Park, Fitness Center, Game Court, Gated, Golf, Lake Access, Picnic Area, Playground, Putting Green, Sport Court, Street Lights, Tennis Court(s), Walking Trails
Location
- Region: Lake Lure
- Subdivision: Rumbling Bald on Lake Lure
HOA & financial
HOA
- Has HOA: Yes
- HOA fee: $4,854 annually
- Association name: Teresa Kennedy
- Association phone: 828-694-3090
Other
Other facts
- Listing terms: Cash,Conventional,Exchange
- Road surface type: Concrete, Paved
Price history
| Date | Event | Price |
|---|---|---|
| 6/24/2025 | Sold | $540,000-1.8%$213/sqft |
Source: | ||
| 4/19/2025 | Price change | $550,000-7.6%$217/sqft |
Source: | ||
| 2/28/2025 | Listed for sale | $595,000+20.2%$235/sqft |
Source: | ||
| 2/26/2024 | Sold | $495,000-2.9%$196/sqft |
Source: | ||
| 1/9/2024 | Price change | $510,000-1.9%$202/sqft |
Source: | ||
Public tax history
| Year | Property taxes | Tax assessment |
|---|---|---|
| 2024 | $4,306 +0.1% | $529,400 |
| 2023 | $4,301 +31.8% | $529,400 +83.3% |
| 2022 | $3,263 -0.1% | $288,800 |
Find assessor info on the county website
Neighborhood: 28746
Nearby schools
GreatSchools rating
- 4/10Pinnacle Elementary SchoolGrades: PK-5Distance: 9.1 mi
- 4/10R-S Middle SchoolGrades: 6-8Distance: 12.1 mi
- 4/10R-S Central High SchoolGrades: 9-12Distance: 12 mi
Get pre-qualified for a loan
At Zillow Home Loans, we can pre-qualify you in as little as 5 minutes with no impact to your credit score.An equal housing lender. NMLS #10287.
