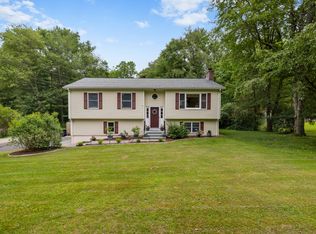Sold for $338,000 on 02/20/25
$338,000
481 Westchester Road, Colchester, CT 06415
4beds
1,701sqft
Single Family Residence
Built in 1970
2.61 Acres Lot
$360,800 Zestimate®
$199/sqft
$2,975 Estimated rent
Home value
$360,800
$318,000 - $408,000
$2,975/mo
Zestimate® history
Loading...
Owner options
Explore your selling options
What's special
Welcome to this delightful 4-bedroom Cape Cod home. Sitting on a 2.61 acre level lot, this property features a spacious layout with beautiful hardwood floors. The bright living room showcases a cozy fireplace, creating an inviting atmosphere. The expansive kitchen has ample counter space and storage. On the main level, you'll find two comfortable bedrooms or home offices, along with a recently remodeled bathroom featuring modern finishes. The upper level has two additional generously-sized bedrooms with cedar closets along with a full bathroom for added convenience. Finished lower level. The breezeway connects the two-car garage and includes stairs leading to a 24X24 workshop/loft, providing extra storage or the potential for a workshop. Step outside to discover a huge back deck, perfect for outdoor entertaining and summer barbecues. Don't miss the chance to make this charming Cape your new home!
Zillow last checked: 8 hours ago
Listing updated: February 20, 2025 at 09:47am
Listed by:
Sherry Borgeson 860-334-0095,
Berkshire Hathaway NE Prop. 860-537-6699
Bought with:
Sherry Borgeson, RES.0756010
Berkshire Hathaway NE Prop.
Source: Smart MLS,MLS#: 24055827
Facts & features
Interior
Bedrooms & bathrooms
- Bedrooms: 4
- Bathrooms: 2
- Full bathrooms: 2
Primary bedroom
- Features: Ceiling Fan(s), Hardwood Floor
- Level: Upper
- Area: 319.48 Square Feet
- Dimensions: 19.6 x 16.3
Bedroom
- Features: Hardwood Floor
- Level: Main
- Area: 143.91 Square Feet
- Dimensions: 11.7 x 12.3
Bedroom
- Features: Hardwood Floor
- Level: Main
- Area: 166.05 Square Feet
- Dimensions: 13.5 x 12.3
Bedroom
- Features: Ceiling Fan(s), Hardwood Floor
- Level: Upper
- Area: 217.76 Square Feet
- Dimensions: 19.6 x 11.11
Den
- Level: Lower
- Area: 132.6 Square Feet
- Dimensions: 13 x 10.2
Family room
- Level: Lower
- Area: 260.75 Square Feet
- Dimensions: 14.9 x 17.5
Kitchen
- Features: Eating Space, Pantry
- Level: Main
- Area: 188.37 Square Feet
- Dimensions: 11.7 x 16.1
Living room
- Features: Bay/Bow Window, Ceiling Fan(s), Fireplace, Hardwood Floor
- Level: Main
- Area: 276.75 Square Feet
- Dimensions: 13.5 x 20.5
Office
- Level: Lower
- Area: 129.69 Square Feet
- Dimensions: 13.1 x 9.9
Other
- Level: Main
- Area: 92 Square Feet
- Dimensions: 9.2 x 10
Heating
- Hot Water, Oil
Cooling
- Ceiling Fan(s)
Appliances
- Included: Oven/Range, Microwave, Refrigerator, Dishwasher, Washer, Dryer, Water Heater
- Laundry: Lower Level
Features
- Basement: Full
- Attic: None
- Number of fireplaces: 1
Interior area
- Total structure area: 1,701
- Total interior livable area: 1,701 sqft
- Finished area above ground: 1,701
Property
Parking
- Parking features: None, Garage Door Opener
Features
- Patio & porch: Deck
Lot
- Size: 2.61 Acres
- Features: Level
Details
- Parcel number: 1459185
- Zoning: RU
Construction
Type & style
- Home type: SingleFamily
- Architectural style: Cape Cod
- Property subtype: Single Family Residence
Materials
- Cedar
- Foundation: Concrete Perimeter
- Roof: Asphalt
Condition
- New construction: No
- Year built: 1970
Utilities & green energy
- Sewer: Septic Tank
- Water: Well
- Utilities for property: Cable Available
Community & neighborhood
Location
- Region: Colchester
- Subdivision: Westchester
Price history
| Date | Event | Price |
|---|---|---|
| 2/20/2025 | Sold | $338,000-4.8%$199/sqft |
Source: | ||
| 1/15/2025 | Pending sale | $355,000$209/sqft |
Source: | ||
| 1/2/2025 | Price change | $355,000-4%$209/sqft |
Source: | ||
| 11/25/2024 | Price change | $369,900-5.1%$217/sqft |
Source: | ||
| 10/25/2024 | Listed for sale | $389,900+90.2%$229/sqft |
Source: | ||
Public tax history
| Year | Property taxes | Tax assessment |
|---|---|---|
| 2025 | $5,619 +4.4% | $187,800 |
| 2024 | $5,384 +5.3% | $187,800 |
| 2023 | $5,112 +0.5% | $187,800 |
Find assessor info on the county website
Neighborhood: 06415
Nearby schools
GreatSchools rating
- 7/10Jack Jackter Intermediate SchoolGrades: 3-5Distance: 5 mi
- 7/10William J. Johnston Middle SchoolGrades: 6-8Distance: 5.1 mi
- 9/10Bacon AcademyGrades: 9-12Distance: 6 mi
Schools provided by the listing agent
- Elementary: Colchester
- High: Bacon Academy
Source: Smart MLS. This data may not be complete. We recommend contacting the local school district to confirm school assignments for this home.

Get pre-qualified for a loan
At Zillow Home Loans, we can pre-qualify you in as little as 5 minutes with no impact to your credit score.An equal housing lender. NMLS #10287.
Sell for more on Zillow
Get a free Zillow Showcase℠ listing and you could sell for .
$360,800
2% more+ $7,216
With Zillow Showcase(estimated)
$368,016