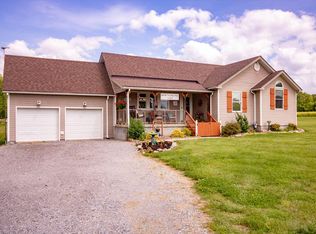Charming farm style home on almost 4 acres! Hardwood floors, Updated kitchen, Open living area with high ceilings, Spacious master w/ separate tub and tile shower, Rocking chair front porch, Two car garage with storage, Huge multi level deck, Separate shed with built in workshop, Chicken coop and rabbit hutch. -the best of quiet country living. Only 40 min from Nashville but feels worlds away. No Carpet or HOA! Come see if it feels like home to you. Be sure to see the attached walkthrough and aerial video! UNDER CONTRACT - still showing for back up offers
This property is off market, which means it's not currently listed for sale or rent on Zillow. This may be different from what's available on other websites or public sources.
