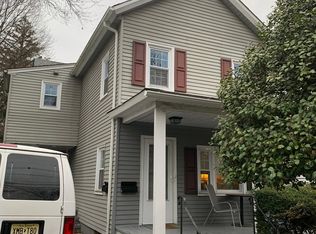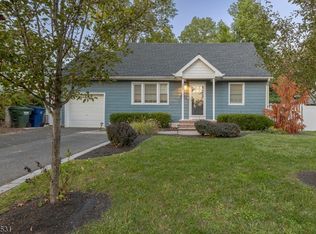Sold for $685,000 on 06/07/23
$685,000
481 Terrill Rd, Fanwood, NJ 07023
5beds
--sqft
Single Family Residence
Built in 1920
10,454.4 Square Feet Lot
$928,200 Zestimate®
$--/sqft
$6,451 Estimated rent
Home value
$928,200
$882,000 - $975,000
$6,451/mo
Zestimate® history
Loading...
Owner options
Explore your selling options
What's special
The kitchen is a true chef's delight, stainless steel appliances, breakfast bar, formal dining room, opens to family room with cozy gas fireplace. Back staircase leads to 3 bedrooms, one is being used as a media room which has second stair case to downstairs living room. First floor boasts 2 bedrooms, one is being used as an office, another office has adjacent full bath, half bath, living room, family room, formal dining room with sliders to entertaining deck & backyard. Upstairs owner's suite has everything you have ever wanted, deck, gas fireplace, large closet, shower stall, jetted tub. Backyard hasvinyl fence, beyond is Green Acres which wraps around the right side of the property for more privacy. Full unfinished basement is just waiting for your finishing touches, has a bilco type door to outside. Double deck, one off DR and one-off owner's suite. Large back yard for all your loved one's fun & games. Train station to NYC a short distance away or take the nearby bus. Gas line for a kitchen stove in place, Basement plumbed for a 4th bathroom if needed. Fabulous restaurants and shopping all nearby. Unpack your suitcases - you are home!
Zillow last checked: 8 hours ago
Listing updated: September 26, 2023 at 08:37pm
Listed by:
NANCY J. WALKER,
COLDWELL BANKER REALTY 908-233-5555
Source: All Jersey MLS,MLS#: 2310699R
Facts & features
Interior
Bedrooms & bathrooms
- Bedrooms: 5
- Bathrooms: 4
- Full bathrooms: 3
- 1/2 bathrooms: 1
Primary bedroom
- Features: Full Bath, Walk-In Closet(s)
- Area: 240
- Dimensions: 16 x 15
Bedroom 2
- Area: 230
- Dimensions: 23 x 10
Bedroom 3
- Area: 120
- Dimensions: 12 x 10
Bedroom 4
- Area: 126
- Dimensions: 14 x 9
Bathroom
- Features: Jacuzzi-Type, Stall Shower
Dining room
- Features: Formal Dining Room
- Area: 180
- Dimensions: 15 x 12
Family room
- Area: 266
- Length: 19
Kitchen
- Features: Granite/Corian Countertops, Country Kitchen, Pantry, Eat-in Kitchen
- Area: 240
- Dimensions: 20 x 12
Living room
- Area: 209
- Dimensions: 19 x 11
Basement
- Area: 0
Heating
- Zoned, Forced Air
Cooling
- Central Air, Zoned
Appliances
- Included: Dishwasher, Dryer, Microwave, Refrigerator, Oven, Washer, Gas Water Heater
Features
- 2nd Stairway to 2nd Level, Blinds, Security System, Entrance Foyer, 2 Bedrooms, Kitchen, Library/Office, Living Room, Bath Full, Bath Other, Dining Room, Family Room, 3 Bedrooms, Laundry Room, Bath Half, Attic
- Flooring: Carpet, Ceramic Tile, Laminate
- Windows: Blinds
- Basement: Full, Exterior Entry, Storage Space, Interior Entry, Utility Room
- Number of fireplaces: 2
- Fireplace features: Gas
Interior area
- Total structure area: 0
Property
Parking
- Total spaces: 2
- Parking features: 2 Car Width, Asphalt, Garage, Detached, Driveway, On Site, Paved
- Garage spaces: 2
- Has uncovered spaces: Yes
Features
- Levels: Two
- Stories: 2
- Patio & porch: Deck
- Exterior features: Deck, Fencing/Wall, Yard
- Has spa: Yes
- Spa features: Bath
- Fencing: Fencing/Wall
Lot
- Size: 10,454 sqft
- Features: Near Train, Backs to Park Land, Level, Near Public Transit
Details
- Parcel number: 2905000780000000220000
Construction
Type & style
- Home type: SingleFamily
- Architectural style: Colonial, Custom Home
- Property subtype: Single Family Residence
Materials
- Roof: Asphalt
Condition
- Year built: 1920
Utilities & green energy
- Gas: Natural Gas
- Sewer: Public Sewer
- Water: Public
- Utilities for property: Electricity Connected, Natural Gas Connected
Community & neighborhood
Security
- Security features: Security System
Location
- Region: Fanwood
Other
Other facts
- Ownership: Fee Simple
Price history
| Date | Event | Price |
|---|---|---|
| 12/10/2025 | Listing removed | $939,900 |
Source: | ||
| 10/17/2025 | Listed for sale | $939,900+37.2% |
Source: | ||
| 10/17/2025 | Listing removed | $6,500 |
Source: | ||
| 9/17/2025 | Listed for rent | $6,500 |
Source: | ||
| 6/7/2023 | Sold | $685,000+0.7% |
Source: | ||
Public tax history
| Year | Property taxes | Tax assessment |
|---|---|---|
| 2024 | $15,325 +3.3% | $521,800 |
| 2023 | $14,840 +1.3% | $521,800 |
| 2022 | $14,647 +1% | $521,800 |
Find assessor info on the county website
Neighborhood: 07023
Nearby schools
GreatSchools rating
- 9/10J. Ackerman Coles Elementary SchoolGrades: PK-4Distance: 0.8 mi
- 6/10Terrill Middle SchoolGrades: 5-8Distance: 0.8 mi
- 7/10Scotch Plains Fanwood High SchoolGrades: 9-12Distance: 1.4 mi
Get a cash offer in 3 minutes
Find out how much your home could sell for in as little as 3 minutes with a no-obligation cash offer.
Estimated market value
$928,200
Get a cash offer in 3 minutes
Find out how much your home could sell for in as little as 3 minutes with a no-obligation cash offer.
Estimated market value
$928,200

