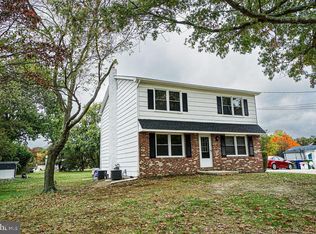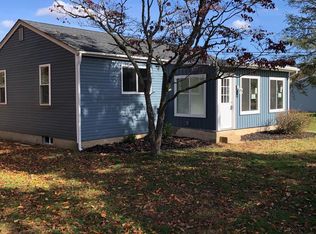Sold for $270,000
$270,000
481 Taylor Rd, Newfield, NJ 08344
2beds
960sqft
Single Family Residence
Built in 1970
0.6 Acres Lot
$283,700 Zestimate®
$281/sqft
$1,957 Estimated rent
Home value
$283,700
$261,000 - $309,000
$1,957/mo
Zestimate® history
Loading...
Owner options
Explore your selling options
What's special
Welcome to this adorable and affordable rancher on Taylor Road! Offering convenient one-floor living, this charming home features a beautifully updated kitchen with newer appliances, making meal prep a breeze. With two comfortable bedrooms and a fully renovated bathroom equipped with a low-rise shower, Moen faucets, grab bars, and a 17-inch high toilet, accessibility and comfort are thoughtfully considered. Enjoy the warmth of hardwood floors and the clean, neutral paint throughout. The spacious living and dining rooms provide plenty of space for relaxation and entertaining. Additional upgrades include a newer septic and well (within the last five years), newer windows, screens, and a storm and screen front door. Set on a beautiful lot with a large yard, this home is clean as a whistle and ready for its next owner. Don’t miss your chance—schedule your appointment today!
Zillow last checked: 8 hours ago
Listing updated: September 18, 2025 at 03:24pm
Listed by:
Rose Simila 609-364-4916,
Home and Heart Realty
Bought with:
Heather Bosco, RS357191
Keller Williams Hometown
Source: Bright MLS,MLS#: NJGL2055634
Facts & features
Interior
Bedrooms & bathrooms
- Bedrooms: 2
- Bathrooms: 1
- Full bathrooms: 1
- Main level bathrooms: 1
- Main level bedrooms: 2
Bedroom 1
- Features: Ceiling Fan(s), Flooring - Carpet
- Level: Main
- Area: 110 Square Feet
- Dimensions: 11 x 10
Bedroom 2
- Features: Ceiling Fan(s), Flooring - Carpet
- Level: Main
- Area: 132 Square Feet
- Dimensions: 12 x 11
Bathroom 1
- Features: Flooring - Vinyl, Bathroom - Walk-In Shower
- Level: Main
Other
- Features: Attic - Pull-Down Stairs
- Level: Upper
Foyer
- Level: Main
- Area: 70 Square Feet
- Dimensions: 10 x 7
Kitchen
- Features: Breakfast Bar, Flooring - HardWood, Kitchen - Gas Cooking
- Level: Main
- Area: 140 Square Feet
- Dimensions: 14 x 10
Laundry
- Features: Flooring - Vinyl
- Level: Main
Living room
- Features: Living/Dining Room Combo, Flooring - HardWood
- Level: Main
- Area: 192 Square Feet
- Dimensions: 16 x 12
Heating
- Forced Air, Natural Gas
Cooling
- Central Air, Ceiling Fan(s), Electric
Appliances
- Included: Dishwasher, Dryer, Oven/Range - Gas, Refrigerator, Washer, Gas Water Heater
- Laundry: Main Level, Laundry Room
Features
- Attic, Breakfast Area, Ceiling Fan(s), Combination Dining/Living, Dry Wall
- Flooring: Hardwood, Carpet, Vinyl
- Has basement: No
- Has fireplace: No
Interior area
- Total structure area: 960
- Total interior livable area: 960 sqft
- Finished area above ground: 960
- Finished area below ground: 0
Property
Parking
- Parking features: Driveway
- Has uncovered spaces: Yes
Accessibility
- Accessibility features: None
Features
- Levels: One
- Stories: 1
- Patio & porch: Deck
- Pool features: None
Lot
- Size: 0.60 Acres
- Dimensions: 100.00 x 0.00
- Features: Rural
Details
- Additional structures: Above Grade, Below Grade, Outbuilding
- Parcel number: 050331000006
- Zoning: RA
- Special conditions: Standard
Construction
Type & style
- Home type: SingleFamily
- Architectural style: Ranch/Rambler
- Property subtype: Single Family Residence
Materials
- Frame
- Foundation: Crawl Space
- Roof: Shingle
Condition
- New construction: No
- Year built: 1970
Utilities & green energy
- Electric: 150 Amps
- Sewer: Private Sewer
- Water: Private
- Utilities for property: Cable Connected, Electricity Available, Natural Gas Available, Phone, Phone Available
Community & neighborhood
Location
- Region: Newfield
- Subdivision: None Available
- Municipality: FRANKLIN TWP
Other
Other facts
- Listing agreement: Exclusive Right To Sell
- Listing terms: FHA,USDA Loan,Conventional
- Ownership: Fee Simple
- Road surface type: Black Top
Price history
| Date | Event | Price |
|---|---|---|
| 7/30/2025 | Sold | $270,000+23.8%$281/sqft |
Source: | ||
| 6/11/2025 | Pending sale | $218,050$227/sqft |
Source: | ||
| 5/12/2025 | Contingent | $218,050$227/sqft |
Source: | ||
| 4/25/2025 | Listed for sale | $218,050+41.6%$227/sqft |
Source: | ||
| 2/20/2020 | Sold | $154,000-3.7%$160/sqft |
Source: Public Record Report a problem | ||
Public tax history
| Year | Property taxes | Tax assessment |
|---|---|---|
| 2025 | $4,244 | $116,200 |
| 2024 | $4,244 -2.2% | $116,200 |
| 2023 | $4,340 +2.8% | $116,200 |
Find assessor info on the county website
Neighborhood: 08344
Nearby schools
GreatSchools rating
- 7/10Caroline L Reutter SchoolGrades: 5-6Distance: 1.4 mi
- 5/10Delsea Regional Middle SchoolGrades: 7-8Distance: 1.7 mi
- 4/10Delsea Regional High SchoolGrades: 9-12Distance: 1.5 mi
Get a cash offer in 3 minutes
Find out how much your home could sell for in as little as 3 minutes with a no-obligation cash offer.
Estimated market value$283,700
Get a cash offer in 3 minutes
Find out how much your home could sell for in as little as 3 minutes with a no-obligation cash offer.
Estimated market value
$283,700

