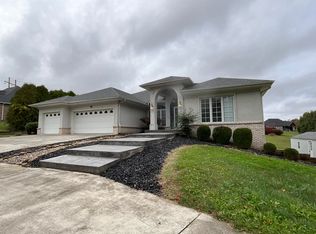Sold for $640,000
$640,000
481 Splendor View Dr, Somerset, KY 42503
5beds
5,352sqft
Single Family Residence
Built in 2004
2.99 Acres Lot
$673,700 Zestimate®
$120/sqft
$3,380 Estimated rent
Home value
$673,700
$640,000 - $707,000
$3,380/mo
Zestimate® history
Loading...
Owner options
Explore your selling options
What's special
Custom built brick in Twin Lakes-sits on 2.99 acres with 8 car garage space! 5 bedroom 3 full + 1 half bath-gas fireplace-3 HVAC units-inground pool with pool house & 1/2 bath- deck patio- all stainless appliances in kitchen convey- granite counters-Pella windows. Extra space above both garages with stairs. Fenced yard. Call today for your private showing.
Zillow last checked: 8 hours ago
Listing updated: August 28, 2025 at 11:39pm
Listed by:
Susan W Alderdice 606-305-1226,
Godby Realty & Auction
Bought with:
Morgan Harris, 272377
Keller Williams Bluegrass Realty - Lake Cumberland
Source: Imagine MLS,MLS#: 23018150
Facts & features
Interior
Bedrooms & bathrooms
- Bedrooms: 5
- Bathrooms: 4
- Full bathrooms: 3
- 1/2 bathrooms: 1
Primary bedroom
- Level: Second
Bedroom 1
- Level: Second
Bedroom 2
- Level: Second
Bedroom 3
- Level: Lower
Bedroom 4
- Level: Lower
Bathroom 1
- Description: Full Bath
- Level: Second
Bathroom 2
- Description: Full Bath
- Level: Second
Bathroom 3
- Description: Full Bath
- Level: Lower
Bathroom 4
- Description: Half Bath
- Level: First
Dining room
- Level: First
Dining room
- Level: First
Family room
- Level: First
Family room
- Level: First
Foyer
- Level: First
Foyer
- Level: First
Kitchen
- Level: First
Living room
- Level: First
Living room
- Level: First
Other
- Level: First
Other
- Level: First
Recreation room
- Level: Lower
Recreation room
- Level: Lower
Utility room
- Level: First
Heating
- Electric, Heat Pump
Cooling
- Electric, Heat Pump
Appliances
- Included: Refrigerator, Cooktop, Range
- Laundry: Electric Dryer Hookup, Washer Hookup
Features
- Breakfast Bar, Entrance Foyer, Eat-in Kitchen, Walk-In Closet(s), Ceiling Fan(s)
- Flooring: Carpet, Concrete, Hardwood, Tile, Wood
- Windows: Blinds
- Basement: Finished,Full,Walk-Out Access
- Has fireplace: Yes
- Fireplace features: Family Room, Gas Log, Ventless
Interior area
- Total structure area: 5,352
- Total interior livable area: 5,352 sqft
- Finished area above ground: 3,804
- Finished area below ground: 1,548
Property
Parking
- Parking features: Attached Garage, Detached Garage, Driveway, Garage Faces Side
- Has garage: Yes
- Has uncovered spaces: Yes
Features
- Levels: Two
- Patio & porch: Deck, Patio
- Has private pool: Yes
- Pool features: In Ground
- Fencing: Chain Link
- Has view: Yes
- View description: Trees/Woods, Neighborhood
Lot
- Size: 2.99 Acres
Details
- Parcel number: 0607222 & 0607221
Construction
Type & style
- Home type: SingleFamily
- Architectural style: Colonial
- Property subtype: Single Family Residence
Materials
- Brick Veneer
- Foundation: Concrete Perimeter
- Roof: Shingle
Condition
- New construction: No
- Year built: 2004
Utilities & green energy
- Sewer: Septic Tank
- Water: Public
Community & neighborhood
Security
- Security features: Security System Owned
Location
- Region: Somerset
- Subdivision: Twin Lakes
Price history
| Date | Event | Price |
|---|---|---|
| 11/8/2023 | Sold | $640,000-3%$120/sqft |
Source: | ||
| 10/12/2023 | Pending sale | $659,900$123/sqft |
Source: | ||
| 9/19/2023 | Listed for sale | $659,900+5.6%$123/sqft |
Source: | ||
| 3/30/2023 | Sold | $625,000-10.1%$117/sqft |
Source: | ||
| 2/17/2023 | Contingent | $695,000$130/sqft |
Source: | ||
Public tax history
| Year | Property taxes | Tax assessment |
|---|---|---|
| 2023 | -- | $350,000 |
| 2022 | -- | $350,000 |
| 2021 | -- | $350,000 |
Find assessor info on the county website
Neighborhood: 42503
Nearby schools
GreatSchools rating
- 7/10Pulaski Elementary SchoolGrades: K-5Distance: 1.3 mi
- 8/10Northern Middle SchoolGrades: 6-8Distance: 0.4 mi
- 8/10Pulaski County High SchoolGrades: 9-12Distance: 1 mi
Schools provided by the listing agent
- Elementary: Pulaski Co
- Middle: Northern Pulaski
- High: Pulaski Co
Source: Imagine MLS. This data may not be complete. We recommend contacting the local school district to confirm school assignments for this home.
Get pre-qualified for a loan
At Zillow Home Loans, we can pre-qualify you in as little as 5 minutes with no impact to your credit score.An equal housing lender. NMLS #10287.
