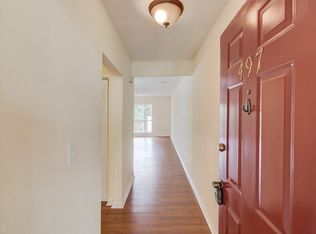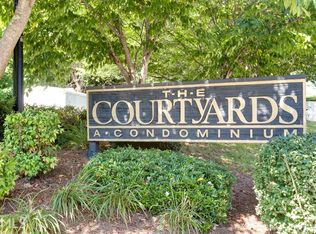Closed
$257,650
481 Sherman Way, Decatur, GA 30033
2beds
1,280sqft
Condominium, Mid Rise
Built in 1986
-- sqft lot
$253,000 Zestimate®
$201/sqft
$1,769 Estimated rent
Home value
$253,000
$238,000 - $268,000
$1,769/mo
Zestimate® history
Loading...
Owner options
Explore your selling options
What's special
Back on market after buyer's financing fell through. Impeccably maintained 2nd floor condo with open living area, private deck/balcony, and spacious master suite with 2 large closets. Kitchen updated with stainless steel appliances and open to dining and living areas. Living room features wood flooring, gas log fireplace, built-in shelving, great natural light and access to private balcony with new floor decking, wooded view, and large storage closet for bikes, etc. New carpet in bedrooms, fresh paint throughout, and newer HVAC (2017). Minutes from Emory, CDC, Dekalb Medical Ctr & expressways. Convenient to the PATH & close to restaurants, retail, Medlock Park & Downtown Decatur. NOTE: Rental permits are available in this community as the cap is not currently met.
Zillow last checked: 8 hours ago
Listing updated: January 16, 2026 at 11:29am
Listed by:
Charles Corkran 404-234-1757,
Atlanta InTown Real Estate
Bought with:
Holly E Copeland, 285229
DeGolian Realty
Source: GAMLS,MLS#: 10207191
Facts & features
Interior
Bedrooms & bathrooms
- Bedrooms: 2
- Bathrooms: 2
- Full bathrooms: 2
- Main level bathrooms: 2
- Main level bedrooms: 2
Dining room
- Features: Dining Rm/Living Rm Combo
Kitchen
- Features: Breakfast Bar
Heating
- Natural Gas, Central, Forced Air
Cooling
- Central Air
Appliances
- Included: Dryer, Washer, Dishwasher, Disposal, Refrigerator
- Laundry: Laundry Closet
Features
- High Ceilings, Walk-In Closet(s), Roommate Plan
- Flooring: Hardwood, Tile, Carpet, Laminate
- Windows: Double Pane Windows
- Basement: None
- Number of fireplaces: 1
- Fireplace features: Gas Log
- Common walls with other units/homes: 2+ Common Walls
Interior area
- Total structure area: 1,280
- Total interior livable area: 1,280 sqft
- Finished area above ground: 1,280
- Finished area below ground: 0
Property
Parking
- Parking features: Over 1 Space per Unit, Off Street
Features
- Levels: One
- Stories: 1
- Patio & porch: Deck
- Exterior features: Balcony
- Body of water: None
Lot
- Size: 871.20 sqft
- Features: Other
Details
- Parcel number: 18 051 21 028
Construction
Type & style
- Home type: Condo
- Architectural style: European,Traditional
- Property subtype: Condominium, Mid Rise
- Attached to another structure: Yes
Materials
- Stucco
- Roof: Composition
Condition
- Resale
- New construction: No
- Year built: 1986
Utilities & green energy
- Sewer: Public Sewer
- Water: Public
- Utilities for property: Cable Available, Electricity Available, Natural Gas Available, Phone Available, Sewer Available, Water Available
Community & neighborhood
Security
- Security features: Carbon Monoxide Detector(s), Smoke Detector(s), Fire Sprinkler System
Community
- Community features: Walk To Schools, Near Shopping
Location
- Region: Decatur
- Subdivision: The Courtyards
HOA & financial
HOA
- Has HOA: Yes
- HOA fee: $3,300 annually
- Services included: Maintenance Structure, Maintenance Grounds, Pest Control, Reserve Fund, Sewer, Water
Other
Other facts
- Listing agreement: Exclusive Agency
- Listing terms: 1031 Exchange,Cash,Conventional
Price history
| Date | Event | Price |
|---|---|---|
| 11/28/2023 | Sold | $257,650+1%$201/sqft |
Source: | ||
| 11/4/2023 | Pending sale | $255,000$199/sqft |
Source: | ||
| 10/18/2023 | Listed for sale | $255,000$199/sqft |
Source: | ||
| 10/11/2023 | Pending sale | $255,000$199/sqft |
Source: | ||
| 9/25/2023 | Listed for sale | $255,000+71.4%$199/sqft |
Source: | ||
Public tax history
| Year | Property taxes | Tax assessment |
|---|---|---|
| 2025 | $4,721 +3.6% | $106,920 +3.8% |
| 2024 | $4,556 -3.9% | $103,040 -3.8% |
| 2023 | $4,741 +54.8% | $107,160 +54.8% |
Find assessor info on the county website
Neighborhood: North Decatur
Nearby schools
GreatSchools rating
- 7/10Fernbank Elementary SchoolGrades: PK-5Distance: 1.2 mi
- 5/10Druid Hills Middle SchoolGrades: 6-8Distance: 2.6 mi
- 6/10Druid Hills High SchoolGrades: 9-12Distance: 0.8 mi
Schools provided by the listing agent
- Elementary: Fernbank
- Middle: Druid Hills
- High: Druid Hills
Source: GAMLS. This data may not be complete. We recommend contacting the local school district to confirm school assignments for this home.
Get a cash offer in 3 minutes
Find out how much your home could sell for in as little as 3 minutes with a no-obligation cash offer.
Estimated market value$253,000
Get a cash offer in 3 minutes
Find out how much your home could sell for in as little as 3 minutes with a no-obligation cash offer.
Estimated market value
$253,000

