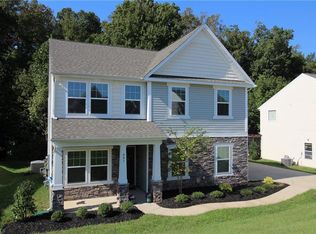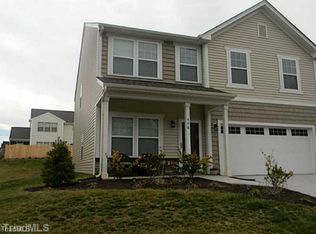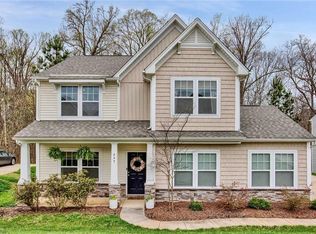Upgrades galore in this 4BR/2BA split floor plan with the master away from the other bedrooms. Master bath has a garden tub & separate shower and huge walk in closet 7'10"x6'4". Beautiful tile work, moldings throughout the house. Kitchen has granite counter tops with an eat-in breakfast nook and separate dining room. It also has a large pantry. Mudroom/laundry off the garage. Upstairs room has a separate thermostat
This property is off market, which means it's not currently listed for sale or rent on Zillow. This may be different from what's available on other websites or public sources.


