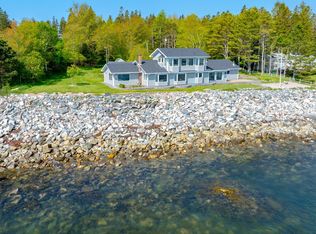Closed
$1,550,000
481 Seawall Road, Southwest Harbor, ME 04679
4beds
2,400sqft
Single Family Residence
Built in 1979
1.73 Acres Lot
$-- Zestimate®
$646/sqft
$2,754 Estimated rent
Home value
Not available
Estimated sales range
Not available
$2,754/mo
Zestimate® history
Loading...
Owner options
Explore your selling options
What's special
Rare offering of a treasured property that has remained in the same family for over 30 years. 'Riven Rock' is a beloved family estate at water's edge near the Seawall loop of Acadia National Park, and the charming island village of Southwest Harbor. Architect designed by a respected Boston firm that specializes in historic reproductions of classic New England architecture, Royal Barry Mills. The classic Cape was the design vision of the owner/builder and Manset native, the famed boat builder, Jarvis Newman. Construction of the home was meticulously managed by Newman utilizing superb materials and fine workmanship throughout. Newman's design influence appears in the boat woodwork details and clever use of space. Additional home features include the pristine pine paneling, Rumford fireplace in the great room, teak flooring, spacious and comfortable living areas, and absolutely stunning ocean views from nearly every room! Grand outdoor living spaces with a spacious deck, large stone patio with steps to the seawall. A flagpole at the edge of the patio guides sailors as to winds direction. Enjoy stunning sunrises overlooking the Western Way with Great Cranberry Island as a backdrop. Seals and porpoises can be seen daily along with minks and otters like the rocks in front of the house. A perfect setting to watch sailing regattas and ever changing ocean activity. Additional 4-bedroom/2 bath guest quarters.
Zillow last checked: 8 hours ago
Listing updated: May 29, 2025 at 10:29am
Listed by:
Downeast Properties, Inc.
Bought with:
Better Homes & Gardens Real Estate/The Masiello Group
Source: Maine Listings,MLS#: 1590574
Facts & features
Interior
Bedrooms & bathrooms
- Bedrooms: 4
- Bathrooms: 3
- Full bathrooms: 3
Bedroom 1
- Level: Second
Bedroom 2
- Level: Second
Bedroom 3
- Level: Second
Bedroom 4
- Level: Second
Dining room
- Level: First
Great room
- Level: First
Kitchen
- Level: First
Laundry
- Level: First
Media room
- Level: First
Mud room
- Level: First
Sunroom
- Level: First
Heating
- Baseboard
Cooling
- None
Appliances
- Included: Dishwasher, Dryer, Microwave, Electric Range, Refrigerator, Washer
Features
- Walk-In Closet(s)
- Flooring: Carpet, Tile, Wood
- Basement: None
- Number of fireplaces: 2
Interior area
- Total structure area: 2,400
- Total interior livable area: 2,400 sqft
- Finished area above ground: 2,400
- Finished area below ground: 0
Property
Parking
- Total spaces: 2
- Parking features: Paved, 5 - 10 Spaces, Carport, Detached
- Garage spaces: 2
- Has carport: Yes
Features
- Patio & porch: Deck, Porch
- Has view: Yes
- View description: Scenic
- Body of water: Western Way
- Frontage length: Waterfrontage: 212,Waterfrontage Owned: 212
Lot
- Size: 1.73 Acres
- Features: Near Golf Course, Other, Level, Open Lot, Right of Way, Landscaped, Wooded
Details
- Zoning: Shoreland
Construction
Type & style
- Home type: SingleFamily
- Architectural style: Cape Cod
- Property subtype: Single Family Residence
Materials
- Wood Frame, Wood Siding
- Foundation: Slab
- Roof: Shingle
Condition
- Year built: 1979
Utilities & green energy
- Electric: Circuit Breakers
- Sewer: Private Sewer
- Water: Private
Community & neighborhood
Location
- Region: Southwest Harbor
HOA & financial
HOA
- Has HOA: Yes
- HOA fee: $1,000 annually
Other
Other facts
- Road surface type: Paved
Price history
| Date | Event | Price |
|---|---|---|
| 9/13/2024 | Sold | $1,550,000-22.3%$646/sqft |
Source: | ||
| 8/14/2024 | Pending sale | $1,995,000$831/sqft |
Source: | ||
| 7/9/2024 | Price change | $1,995,000-11.3%$831/sqft |
Source: | ||
| 6/5/2024 | Price change | $2,250,000-10%$938/sqft |
Source: | ||
| 5/22/2024 | Listed for sale | $2,500,000$1,042/sqft |
Source: | ||
Public tax history
Tax history is unavailable.
Neighborhood: 04679
Nearby schools
GreatSchools rating
- 9/10Pemetic Elementary SchoolGrades: PK-8Distance: 2.7 mi
- 8/10Mt Desert Island High SchoolGrades: 9-12Distance: 8.5 mi
Get pre-qualified for a loan
At Zillow Home Loans, we can pre-qualify you in as little as 5 minutes with no impact to your credit score.An equal housing lender. NMLS #10287.
