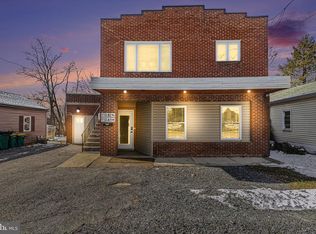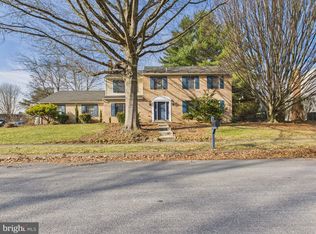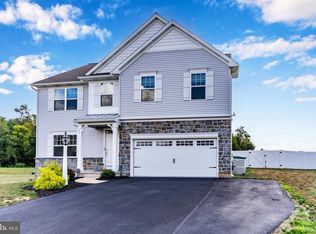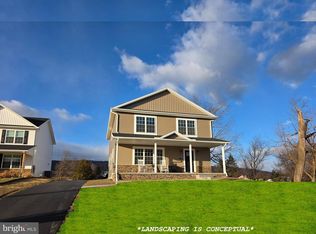Custom Renovated Luxury Home on a Private Wooded Lot in Cumberland Valley School District. Modern Living Meet Serene Setting in This Multigenerational Home. Home Offers Bright Open Floor Plan w/ tons of Natural Light. 15 Ft High Ceilings in the Living Room w/ Floor to Ceiling Stone Fireplace. Custom Chefs Kitchen w/ Gray Shaker Cabinets, Peninsula, Huge Center Island, Quartz Counters, Tile Backsplash & Stainless-Steel Appliances. Formal Dining Area w/ Custom Columns & Recessed Lighting Throughout. This Open Concept Living Continues on the Second-Floor w/ Another Family Room & Secondary Full Kitchen. Huge Primary Bedroom w/ Vaulted Ceilings, Recessed Lighting, Walk in Closet & Primary Bath Offering Huge Tile Shower w/ Glass Enclosure & Stand-Alone Soaking Tub & French Doors Leading to Private Deck. Updates Include New Asphalt Roof w/ Metal Accents, New Siding, 3 New Decks, New Driveway, New Luxury Vinyl Plank Throughout, New Fa/Gas Dual Zone Heating, New Heat Pump w/ Central Air, New Water Heater & New Garage Doors. Private Fenced in Rear Yard Perfect for Entertainment or Relaxation. Make This Your Home Today!
For sale
$649,950
481 Sample Bridge Rd, Enola, PA 17025
4beds
4,200sqft
Est.:
Single Family Residence
Built in 1950
0.8 Acres Lot
$-- Zestimate®
$155/sqft
$-- HOA
What's special
Quartz countersBright open floor planStand-alone soaking tubNew decksPrivate wooded lotTons of natural lightRecessed lighting
- 89 days |
- 2,042 |
- 60 |
Zillow last checked: 8 hours ago
Listing updated: February 02, 2026 at 02:54am
Listed by:
Erin Duffy 717-591-5555,
RE/MAX 1st Advantage (717) 591-5555
Source: Bright MLS,MLS#: PACB2048398
Tour with a local agent
Facts & features
Interior
Bedrooms & bathrooms
- Bedrooms: 4
- Bathrooms: 4
- Full bathrooms: 4
- Main level bathrooms: 1
Rooms
- Room types: Primary Bedroom, Bedroom 2, Bedroom 3, Bedroom 4
Primary bedroom
- Description: X
- Level: Upper
- Area: 210 Square Feet
- Dimensions: 14 X 15
Bedroom 2
- Description: X
- Level: Upper
- Area: 140 Square Feet
- Dimensions: 10 X 14
Bedroom 3
- Description: X
- Level: Upper
- Area: 140 Square Feet
- Dimensions: 10 X 14
Bedroom 4
- Description: X
- Level: Upper
- Area: 525 Square Feet
- Dimensions: 21 X 25
Heating
- Heat Pump, Forced Air, Propane
Cooling
- Central Air, Electric
Appliances
- Included: Microwave, Range Hood, Oven/Range - Electric, Refrigerator, Electric Water Heater
Features
- 2nd Kitchen, Soaking Tub, Bathroom - Stall Shower, Bathroom - Tub Shower, Bathroom - Walk-In Shower, Breakfast Area, Built-in Features, Crown Molding, Family Room Off Kitchen, Kitchen - Gourmet, Kitchen Island, Kitchen - Table Space, Recessed Lighting, Walk-In Closet(s), 9'+ Ceilings, High Ceilings, Dry Wall
- Flooring: Luxury Vinyl
- Windows: Double Pane Windows
- Has basement: No
- Number of fireplaces: 1
- Fireplace features: Electric, Mantel(s), Stone
Interior area
- Total structure area: 4,200
- Total interior livable area: 4,200 sqft
- Finished area above ground: 4,200
- Finished area below ground: 0
Property
Parking
- Total spaces: 4
- Parking features: Garage Faces Front, Inside Entrance, Oversized, Garage Door Opener, Storage, Asphalt, Attached, Off Street
- Attached garage spaces: 2
- Has uncovered spaces: Yes
Accessibility
- Accessibility features: 2+ Access Exits, Accessible Doors
Features
- Levels: Two
- Stories: 2
- Patio & porch: Deck
- Exterior features: Lighting
- Pool features: None
- Fencing: Chain Link
Lot
- Size: 0.8 Acres
- Features: Cleared
Details
- Additional structures: Above Grade, Below Grade
- Parcel number: 38040367037A
- Zoning: RESIDENTIAL
- Special conditions: Standard
Construction
Type & style
- Home type: SingleFamily
- Architectural style: Traditional
- Property subtype: Single Family Residence
Materials
- Stone, Vinyl Siding, Stick Built
- Foundation: Slab
- Roof: Asphalt,Metal
Condition
- Excellent
- New construction: No
- Year built: 1950
- Major remodel year: 2025
Utilities & green energy
- Electric: 200+ Amp Service
- Sewer: On Site Septic
- Water: Well
Community & HOA
Community
- Subdivision: None Available
HOA
- Has HOA: No
Location
- Region: Enola
- Municipality: SILVER SPRING TWP
Financial & listing details
- Price per square foot: $155/sqft
- Tax assessed value: $183,900
- Annual tax amount: $3,051
- Date on market: 11/6/2025
- Listing agreement: Exclusive Right To Sell
- Listing terms: Conventional,Cash
- Ownership: Fee Simple
Estimated market value
Not available
Estimated sales range
Not available
$3,307/mo
Price history
Price history
| Date | Event | Price |
|---|---|---|
| 11/6/2025 | Listed for sale | $649,950-6.9%$155/sqft |
Source: | ||
| 10/3/2025 | Listing removed | $698,000$166/sqft |
Source: | ||
| 8/18/2025 | Price change | $698,000-6.9%$166/sqft |
Source: | ||
| 7/12/2025 | Price change | $749,900-2%$179/sqft |
Source: | ||
| 6/4/2025 | Price change | $765,000-2.5%$182/sqft |
Source: | ||
Public tax history
Public tax history
| Year | Property taxes | Tax assessment |
|---|---|---|
| 2025 | $2,964 +7.4% | $183,900 |
| 2024 | $2,759 +3.1% | $183,900 |
| 2023 | $2,677 +2.5% | $183,900 |
Find assessor info on the county website
BuyAbility℠ payment
Est. payment
$3,900/mo
Principal & interest
$3088
Property taxes
$585
Home insurance
$227
Climate risks
Neighborhood: 17025
Nearby schools
GreatSchools rating
- 7/10Green Ridge El SchoolGrades: K-5Distance: 2.1 mi
- 9/10Eagle View Middle SchoolGrades: 6-8Distance: 4.1 mi
- 9/10Cumberland Valley High SchoolGrades: 9-12Distance: 4.1 mi
Schools provided by the listing agent
- Elementary: Green Ridge
- Middle: Eagle View
- High: Cumberland Valley
- District: Cumberland Valley
Source: Bright MLS. This data may not be complete. We recommend contacting the local school district to confirm school assignments for this home.
- Loading
- Loading





