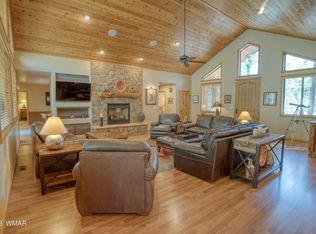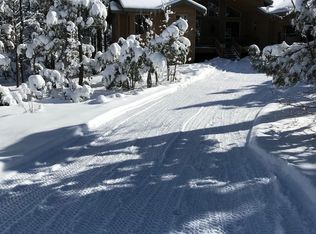Closed
$880,000
481 S Paintbrush Rd, Show Low, AZ 85901
3beds
2baths
2,146sqft
Single Family Residence
Built in 2016
0.59 Acres Lot
$893,700 Zestimate®
$410/sqft
$3,806 Estimated rent
Home value
$893,700
$813,000 - $956,000
$3,806/mo
Zestimate® history
Loading...
Owner options
Explore your selling options
What's special
The home at 481 South Paintbrush Road is a beautiful 2146 square foot home with three bedrooms and two bathrooms, one being a Jack and Jill bathroom. The MBR shower is an instant heat shower, which is appreciated during the winter months. The home is frequently referred to as the Paintbrush Treehouse, because of the abundance of trees off the elevated back verandah. The home was built in 2016 by a builder who disliked cutting down trees. The back verandah was a popular place for friends & family for pre-dinner appetizers and hors d'oeuvres prior to leaving for dining at the nearby Torreon Grille. The home is a water lot as it overlooks two beautiful ponds and the stream that feeds the ponds. The ponds are a favorite place for deer gathering for a drink of water. Deer are seen... frequently along the homes of Paintbrush Road. During the summer two ducks named Daisy & Daffy are frequent visitors to the ponds.
Zillow last checked: 8 hours ago
Listing updated: July 10, 2025 at 01:30pm
Listed by:
Jeff Covey 602-999-1163,
Long Realty Covey Luxury Properties
Bought with:
Karen L Pokorney, SA517272000
Source: WMAOR,MLS#: 248273
Facts & features
Interior
Bedrooms & bathrooms
- Bedrooms: 3
- Bathrooms: 2
Heating
- Natural Gas, Forced Air
Cooling
- Central Air
Appliances
- Laundry: Utility Room
Features
- Vaulted Ceiling(s), Soaking Tub, Shower, Double Vanity, Full Bath, Kitchen/Dining Room Combo, Breakfast Bar, Split Bedroom
- Flooring: Carpet, Wood, Tile
- Windows: Double Pane Windows
- Has fireplace: Yes
- Fireplace features: Living Room
Interior area
- Total structure area: 2,146
- Total interior livable area: 2,146 sqft
Property
Parking
- Parking features: Garage Door Opener
- Has garage: Yes
Features
- Exterior features: Rain Gutters
- Pool features: Association
- Fencing: Privacy
Lot
- Size: 0.59 Acres
- Features: Corners Marked, Wooded
Details
- Additional parcels included: No
- Parcel number: 30962119
- Zoning description: Residential
Construction
Type & style
- Home type: SingleFamily
- Architectural style: Cabin
- Property subtype: Single Family Residence
Materials
- Wood Frame
- Foundation: Stemwall
- Roof: Shingle,Pitched
Condition
- Year built: 2016
Utilities & green energy
- Electric: Navopache
- Water: Metered Water Provider
- Utilities for property: Sewer Available, Electricity Connected, Water Connected
Community & neighborhood
Security
- Security features: Smoke Detector(s)
Community
- Community features: Gated
Location
- Region: Show Low
- Subdivision: Rendezvous Unit Two at Torreon
HOA & financial
HOA
- Has HOA: Yes
- HOA fee: $725 quarterly
- Amenities included: Tennis Court(s), Pool, Fitness Center, Clubhouse
- Association name: Yes
Other
Other facts
- Ownership type: No
Price history
| Date | Event | Price |
|---|---|---|
| 12/1/2023 | Sold | $880,000-5.4%$410/sqft |
Source: | ||
| 10/2/2023 | Listed for sale | $930,000+1760%$433/sqft |
Source: | ||
| 5/19/2014 | Sold | $50,000$23/sqft |
Source: | ||
Public tax history
Tax history is unavailable.
Neighborhood: 85901
Nearby schools
GreatSchools rating
- 5/10Nikolaus Homestead Elementary SchoolGrades: K-5Distance: 3.4 mi
- 6/10Show Low Junior High SchoolGrades: 6-8Distance: 3.4 mi
- 5/10Show Low High SchoolGrades: 9-12Distance: 2.8 mi

Get pre-qualified for a loan
At Zillow Home Loans, we can pre-qualify you in as little as 5 minutes with no impact to your credit score.An equal housing lender. NMLS #10287.

