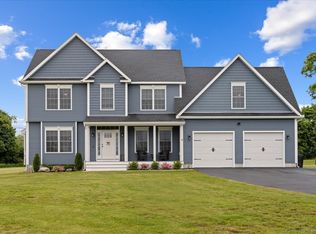Sold for $400,000
$400,000
481 Route 87, Columbia, CT 06237
5beds
2,835sqft
Single Family Residence
Built in 1890
1.72 Acres Lot
$449,200 Zestimate®
$141/sqft
$2,832 Estimated rent
Home value
$449,200
$427,000 - $476,000
$2,832/mo
Zestimate® history
Loading...
Owner options
Explore your selling options
What's special
Immaculate Federalist-era home circa 1890 with timeless charm and modern updates. Situated on 1.75 acre level lot, this stunning residence showcases hardwood floors throughout. The 1st floor features an eat-in kitchen, totally remodeled in 2020, complete with stainless steel appliances & granite counters. The L-shaped living room has natural light streaming in through a beautiful bay window. The 1st floor offers a versatile bedroom, currently used as an office, a den, and a full bathroom, providing flexibility. You will find 5 bedrooms & a spacious walk-in closet on the second floor. One of the strengths of this property is the diversity of heating systems. Traditional oil burner which supplies the 2 zone system. Two heat pumps supply mini splits on the 1st floor & a more traditional ducted system on the 2nd floor for additional heating and summer-time cooling. The living room has a pellet stove insert (35,000 BTU). This allows matching your heating source with the most favorable winter market conditions. Oversized 2 car garage. Some of the 2022 and 2023 upgrades are: Installed 22 kv Generac and two owned propane tanks that can power the entire home. * Blown insulation for entire attic * Installed 2 heat pumps, mini splits on 1st floor and ductwork & 2 airhandlers in attic * Installed new Zoeller primary sump pump, backup sump, high level alarm & new pits in basement* Encapsulted basement crawl space & installed commercial grade dehumidifier that pumps outside
Zillow last checked: 8 hours ago
Listing updated: April 18, 2024 at 11:25am
Listed by:
Sherry Borgeson 860-334-0095,
Berkshire Hathaway NE Prop. 860-537-6699
Bought with:
Gregory Conway, RES.0811437
Coldwell Banker Realty
Source: Smart MLS,MLS#: 170575331
Facts & features
Interior
Bedrooms & bathrooms
- Bedrooms: 5
- Bathrooms: 2
- Full bathrooms: 2
Bedroom
- Features: Ceiling Fan(s), Wide Board Floor
- Level: Main
- Area: 216.09 Square Feet
- Dimensions: 14.7 x 14.7
Bedroom
- Features: Wide Board Floor
- Level: Upper
- Area: 220.5 Square Feet
- Dimensions: 14.7 x 15
Bedroom
- Features: Hardwood Floor
- Level: Upper
- Area: 219 Square Feet
- Dimensions: 14.6 x 15
Bedroom
- Features: Hardwood Floor
- Level: Upper
- Area: 95.7 Square Feet
- Dimensions: 8.11 x 11.8
Bedroom
- Features: Hardwood Floor
- Level: Upper
- Area: 111.8 Square Feet
- Dimensions: 8.6 x 13
Bedroom
- Features: Hardwood Floor
- Level: Upper
- Area: 163.83 Square Feet
- Dimensions: 12.9 x 12.7
Den
- Features: Wide Board Floor
- Level: Main
- Area: 214.62 Square Feet
- Dimensions: 14.6 x 14.7
Kitchen
- Features: Hardwood Floor
- Level: Main
- Area: 151.2 Square Feet
- Dimensions: 12.6 x 12
Living room
- Features: Bay/Bow Window, Fireplace, Pellet Stove, Hardwood Floor
- Level: Main
- Area: 648.24 Square Feet
- Dimensions: 21.9 x 29.6
Other
- Features: Hardwood Floor
- Level: Upper
- Area: 105.78 Square Feet
- Dimensions: 8.6 x 12.3
Other
- Features: Tile Floor
- Level: Main
- Area: 98.01 Square Feet
- Dimensions: 8.1 x 12.1
Heating
- Baseboard, Heat Pump, Electric, Oil
Cooling
- Ductless
Appliances
- Included: Oven/Range, Microwave, Refrigerator, Dishwasher, Washer, Dryer, Water Heater
- Laundry: Main Level, Mud Room
Features
- Basement: Full
- Attic: Walk-up
- Number of fireplaces: 1
Interior area
- Total structure area: 2,835
- Total interior livable area: 2,835 sqft
- Finished area above ground: 2,835
Property
Parking
- Total spaces: 2
- Parking features: Detached, Paved
- Garage spaces: 2
- Has uncovered spaces: Yes
Features
- Patio & porch: Patio
- Exterior features: Rain Gutters
- Fencing: Chain Link
Lot
- Size: 1.72 Acres
- Features: Level
Details
- Parcel number: 2204139
- Zoning: RA
Construction
Type & style
- Home type: SingleFamily
- Architectural style: Colonial
- Property subtype: Single Family Residence
Materials
- Vinyl Siding
- Foundation: Concrete Perimeter, Stone
- Roof: Asphalt
Condition
- New construction: No
- Year built: 1890
Utilities & green energy
- Sewer: Septic Tank
- Water: Well
Community & neighborhood
Location
- Region: Columbia
Price history
| Date | Event | Price |
|---|---|---|
| 4/15/2024 | Sold | $400,000-4.8%$141/sqft |
Source: | ||
| 11/30/2023 | Pending sale | $420,000$148/sqft |
Source: | ||
| 8/22/2023 | Price change | $420,000-3.4%$148/sqft |
Source: | ||
| 7/25/2023 | Price change | $434,900-3.4%$153/sqft |
Source: | ||
| 6/23/2023 | Listed for sale | $450,000+8.4%$159/sqft |
Source: | ||
Public tax history
| Year | Property taxes | Tax assessment |
|---|---|---|
| 2025 | $5,878 +4.1% | $200,830 |
| 2024 | $5,647 +9.4% | $200,830 +0.8% |
| 2023 | $5,160 +0.2% | $199,150 |
Find assessor info on the county website
Neighborhood: 06237
Nearby schools
GreatSchools rating
- 5/10Horace W. Porter SchoolGrades: PK-8Distance: 1.7 mi
Get pre-qualified for a loan
At Zillow Home Loans, we can pre-qualify you in as little as 5 minutes with no impact to your credit score.An equal housing lender. NMLS #10287.
Sell for more on Zillow
Get a Zillow Showcase℠ listing at no additional cost and you could sell for .
$449,200
2% more+$8,984
With Zillow Showcase(estimated)$458,184
