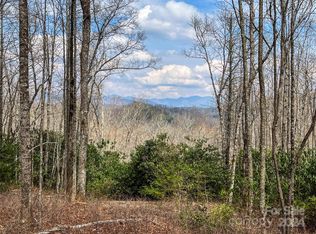Custom home designed by Parker Platt has incredible views and was built on one of the prime lots in the Richland Ridge Conservation Neighborhood in Lake Toxaway. Views all the way to the Blue Ridge Parkway with direct views of Devils Courthouse, Pilot Mountain and more. Interior of home is full of custom features, open floor plan opening onto large generous sized covered porch. Home has energy efficient features like radiant floor heat on all levels including recreation area on lower level. Lower level is plumbed for a full bath but currently just has a half bath. Lower level has lots of flexible space. Richland Ridge is a super special place with common area, over a mile West Fork River frontage and hiking trails, open conservation land and pastures along with river and gardens and 100's of conserved acres that back up to Pisgah National Forest. Truly one of the ares best kept secrets in a special area of Lake Toxaway, Transylvania County. Home borders Pisgah National Forest.
This property is off market, which means it's not currently listed for sale or rent on Zillow. This may be different from what's available on other websites or public sources.
