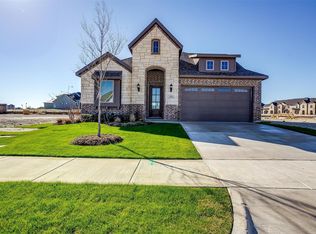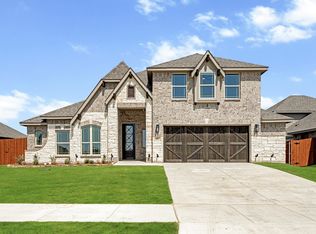Sold on 09/02/25
Price Unknown
481 Red Maple Rd, Waxahachie, TX 75165
3beds
2,527sqft
Single Family Residence
Built in 2024
8,189.28 Square Feet Lot
$481,100 Zestimate®
$--/sqft
$3,034 Estimated rent
Home value
$481,100
$447,000 - $520,000
$3,034/mo
Zestimate® history
Loading...
Owner options
Explore your selling options
What's special
NEW! NEVER LIVED IN! Available to Close! This Caraway plan from Bloomfield is a premier single-story home offering 4 spacious bedrooms, 3 baths, a deep 2-car garage with cedar doors, an exterior door with pad and light, and a stunning Deluxe Kitchen with a massive island featuring a white farmhouse sink and cabinets extending to the ceiling. Enhanced with upgraded finishes, this home is turn-key ready with wood floors throughout the common areas, custom cabinetry, and a dramatic Tile-to-Ceiling Fireplace serving as the focal point of the Family Room. The kitchen is a chef’s dream, equipped with all-electric stainless steel appliances, Quartz countertops, pot and pan drawers, a custom wood vent hood, and an extra-large pantry. The thoughtfully designed Owner’s Retreat offers separate vanities, an enlarged shower with an additional shower head, a linen closet, and a giant walk-in closet with direct access to the laundry room, complete with utility base cabinets. A mud room and charming window seats add practicality and character, while a Junior Suite at the front of the home provides privacy for guests. The exterior impresses with an oversized interior lot, an 8' front door, full gutters, exterior uplights, and window coverings, seamlessly blending style and functionality. Contact Bloomfield today to learn more about this exceptional home!
Zillow last checked: 8 hours ago
Listing updated: September 03, 2025 at 11:06am
Listed by:
Marsha Ashlock 0470768 817-288-5510,
Visions Realty & Investments 817-288-5510
Bought with:
Tiffany Stevens
Legacy Realty Group
Source: NTREIS,MLS#: 20816565
Facts & features
Interior
Bedrooms & bathrooms
- Bedrooms: 3
- Bathrooms: 3
- Full bathrooms: 3
Primary bedroom
- Features: Dual Sinks, Double Vanity, En Suite Bathroom, Garden Tub/Roman Tub, Linen Closet, Separate Shower, Walk-In Closet(s)
- Level: First
- Dimensions: 18 x 15
Bedroom
- Level: First
- Dimensions: 12 x 12
Bedroom
- Features: En Suite Bathroom, Walk-In Closet(s)
- Level: First
- Dimensions: 11 x 14
Bedroom
- Level: First
- Dimensions: 12 x 12
Breakfast room nook
- Level: First
- Dimensions: 11 x 14
Kitchen
- Features: Breakfast Bar, Built-in Features, Eat-in Kitchen, Kitchen Island, Pantry, Solid Surface Counters, Walk-In Pantry
- Level: First
- Dimensions: 9 x 13
Living room
- Features: Fireplace
- Level: First
- Dimensions: 18 x 20
Heating
- Central, Electric, Fireplace(s)
Cooling
- Central Air, Ceiling Fan(s), Electric
Appliances
- Included: Dishwasher, Electric Cooktop, Electric Oven, Electric Water Heater, Disposal, Microwave, Vented Exhaust Fan
- Laundry: Washer Hookup, Electric Dryer Hookup, Laundry in Utility Room
Features
- Built-in Features, Double Vanity, Eat-in Kitchen, High Speed Internet, Kitchen Island, Open Floorplan, Pantry, Cable TV, Walk-In Closet(s)
- Flooring: Carpet, Tile, Wood
- Windows: Window Coverings
- Has basement: No
- Number of fireplaces: 1
- Fireplace features: Family Room, Wood Burning
Interior area
- Total interior livable area: 2,527 sqft
Property
Parking
- Total spaces: 2
- Parking features: Covered, Direct Access, Driveway, Enclosed, Garage Faces Front, Garage, Garage Door Opener
- Attached garage spaces: 2
- Has uncovered spaces: Yes
Features
- Levels: One
- Stories: 1
- Patio & porch: Front Porch, Patio, Balcony, Covered
- Exterior features: Balcony, Lighting, Private Yard, Rain Gutters
- Pool features: None, Community
- Fencing: Back Yard,Fenced,Wood
Lot
- Size: 8,189 sqft
- Dimensions: 63 x 130
- Features: Back Yard, Interior Lot, Lawn, Landscaped, Subdivision, Sprinkler System, Few Trees
- Residential vegetation: Grassed
Details
- Parcel number: 300237
Construction
Type & style
- Home type: SingleFamily
- Architectural style: Traditional,Detached
- Property subtype: Single Family Residence
Materials
- Brick, Rock, Stone
- Foundation: Slab
- Roof: Composition
Condition
- Year built: 2024
Utilities & green energy
- Sewer: Public Sewer
- Water: Public
- Utilities for property: Sewer Available, Water Available, Cable Available
Community & neighborhood
Security
- Security features: Carbon Monoxide Detector(s), Smoke Detector(s)
Community
- Community features: Clubhouse, Playground, Park, Pool, Trails/Paths, Curbs
Location
- Region: Waxahachie
- Subdivision: The Retreat at North Grove 60
HOA & financial
HOA
- Has HOA: Yes
- HOA fee: $500 annually
- Services included: All Facilities, Association Management, Maintenance Grounds, Maintenance Structure
- Association name: Goodwin & Company
- Association phone: 214-445-2742
Other
Other facts
- Listing terms: Cash,Conventional,FHA,VA Loan
Price history
| Date | Event | Price |
|---|---|---|
| 9/2/2025 | Sold | -- |
Source: NTREIS #20816565 Report a problem | ||
| 5/16/2025 | Pending sale | $502,000$199/sqft |
Source: NTREIS #20816565 Report a problem | ||
| 5/2/2025 | Price change | $502,000-1%$199/sqft |
Source: NTREIS #20816565 Report a problem | ||
| 4/15/2025 | Price change | $507,000-1.9%$201/sqft |
Source: NTREIS #20816565 Report a problem | ||
| 3/27/2025 | Price change | $517,000-0.8%$205/sqft |
Source: NTREIS #20816565 Report a problem | ||
Public tax history
Tax history is unavailable.
Neighborhood: 75165
Nearby schools
GreatSchools rating
- 6/10Max H Simpson Elementary SchoolGrades: K-5Distance: 0.5 mi
- 5/10Eddie Finley Sr J HGrades: 6-8Distance: 1.2 mi
- 5/10Waxahachie High SchoolGrades: 8-12Distance: 4.2 mi
Schools provided by the listing agent
- Elementary: Max H Simpson
- High: Waxahachie
- District: Waxahachie ISD
Source: NTREIS. This data may not be complete. We recommend contacting the local school district to confirm school assignments for this home.
Get a cash offer in 3 minutes
Find out how much your home could sell for in as little as 3 minutes with a no-obligation cash offer.
Estimated market value
$481,100
Get a cash offer in 3 minutes
Find out how much your home could sell for in as little as 3 minutes with a no-obligation cash offer.
Estimated market value
$481,100

