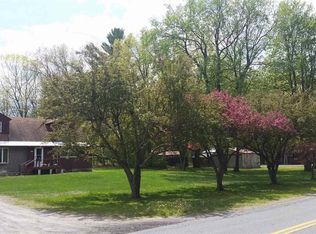Closed
$345,000
481 Progress Road, Gloversville, NY 12078
3beds
1,476sqft
Single Family Residence, Residential
Built in 1989
1.6 Acres Lot
$353,300 Zestimate®
$234/sqft
$2,261 Estimated rent
Home value
$353,300
$180,000 - $700,000
$2,261/mo
Zestimate® history
Loading...
Owner options
Explore your selling options
What's special
Beautifully updated 3BR/2BA ranch on 1.6 private acres bordering state land! Features a spacious living/dining combo, finished basement with pellet stove, and 2-car garage. Interior boasts all new carpet, wood laminate flooring, fresh paint, updated baths, and new kitchen appliances. Central heat/air via efficient heat pump. Enjoy a peaceful backyard with mature trees—perfect for relaxing or entertaining. Move-in ready and full of charm! Schedule your appointment today. It won't last long!
Zillow last checked: 8 hours ago
Listing updated: October 10, 2025 at 09:13am
Listed by:
Terri G Easterly 518-441-5425,
Coldwell Banker Prime Properties
Bought with:
Junell Pasquarelli, 10491205769
Junell Realty LLC
Source: Global MLS,MLS#: 202523090
Facts & features
Interior
Bedrooms & bathrooms
- Bedrooms: 3
- Bathrooms: 2
- Full bathrooms: 2
Bedroom
- Level: First
Bedroom
- Level: First
Bedroom
- Level: First
Dining room
- Level: First
Family room
- Level: Basement
Kitchen
- Level: First
Living room
- Level: First
Heating
- Electric, Heat Pump, Pellet Stove
Cooling
- Central Air
Appliances
- Included: Dishwasher, Dryer, Electric Oven, Microwave, Range, Range Hood, Refrigerator, Washer, Washer/Dryer, Water Softener
- Laundry: Laundry Room, Main Level
Features
- High Speed Internet, Ceramic Tile Bath, Eat-in Kitchen
- Flooring: Carpet, Hardwood, Laminate
- Doors: Sliding Doors
- Windows: Screens, Insulated Windows
- Basement: Finished,Full
- Has fireplace: Yes
- Fireplace features: Basement, Pellet Stove
Interior area
- Total structure area: 1,476
- Total interior livable area: 1,476 sqft
- Finished area above ground: 1,476
- Finished area below ground: 0
Property
Parking
- Total spaces: 4
- Parking features: Off Street, Paved, Attached, Driveway, Garage Door Opener
- Garage spaces: 2
- Has uncovered spaces: Yes
Features
- Patio & porch: Deck, Front Porch
- Exterior features: Lighting
- Has view: Yes
- View description: Trees/Woods
Lot
- Size: 1.60 Acres
- Features: Level, Private, Wooded, Cleared, Landscaped
Details
- Additional structures: Shed(s)
- Parcel number: 172800 150.139.12
- Special conditions: Standard
Construction
Type & style
- Home type: SingleFamily
- Architectural style: Ranch
- Property subtype: Single Family Residence, Residential
Materials
- Vinyl Siding
- Foundation: Concrete Perimeter
- Roof: Asphalt
Condition
- New construction: No
- Year built: 1989
Utilities & green energy
- Electric: 220 Volts, Circuit Breakers
- Sewer: Septic Tank
- Utilities for property: Cable Available
Community & neighborhood
Security
- Security features: Smoke Detector(s), Security System, Carbon Monoxide Detector(s)
Location
- Region: Gloversville
Price history
| Date | Event | Price |
|---|---|---|
| 10/10/2025 | Sold | $345,000-1.1%$234/sqft |
Source: | ||
| 8/15/2025 | Pending sale | $349,000$236/sqft |
Source: | ||
| 8/10/2025 | Listed for sale | $349,000$236/sqft |
Source: | ||
| 8/6/2025 | Pending sale | $349,000$236/sqft |
Source: | ||
| 8/4/2025 | Listed for sale | $349,000+24.7%$236/sqft |
Source: | ||
Public tax history
| Year | Property taxes | Tax assessment |
|---|---|---|
| 2024 | -- | $91,100 |
| 2023 | -- | $91,100 |
| 2022 | -- | $91,100 |
Find assessor info on the county website
Neighborhood: 12078
Nearby schools
GreatSchools rating
- 6/10Mayfield Elementary SchoolGrades: PK-6Distance: 5.1 mi
- 4/10Mayfield Jr Sr High SchoolGrades: 7-12Distance: 4.7 mi
