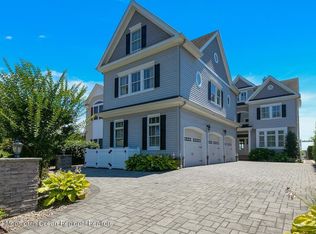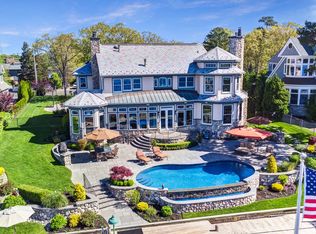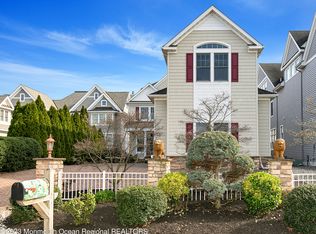Magnificent Custom Built Riverfront Retreat-6300sf of luxurious open living space designed for full time or vacation living.3 beautiful & solidly built living levels emulate character and grace throughout this home. The 4th level of this home is a large unfinished attic w/great storage capacity. All 4 levels are accessible by elevator.Enjoy spectacular sunsets and panoramic views of the river while dining 'al fresco' from your upper deck and lower level patio.The incredible convenience of 2 state-of-the-art culinary kitchens with top of the line ss appliances makes for all of your indoor & outdoor entertaining a breeze. 150'+ dock has electric, water and a bubbler system waiting for your boat/s. Impeccable landscaping of seasonal greens, shrubs, sea grasses & brilliant flowers surround
This property is off market, which means it's not currently listed for sale or rent on Zillow. This may be different from what's available on other websites or public sources.


