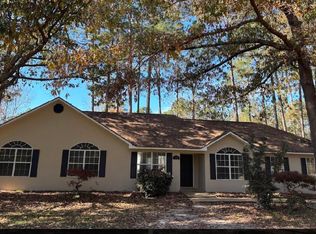Beautiful affordable home in a great neighborhood. It has some upgrades and is a 3 BDR, 2 full bath home with large open kitchen and family room combo,formal dining room, front and back porch, 3 kennels in rear.Tile and laminate wood throughout for easy clean up! Two car garage! This home will make you feel right at home ! Call today for an appointment. Can be seen beginning August 17,2020.
This property is off market, which means it's not currently listed for sale or rent on Zillow. This may be different from what's available on other websites or public sources.

