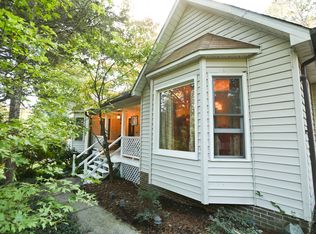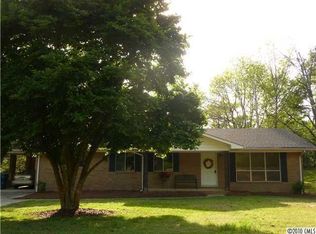Closed
$378,000
481 Patriot Ct NE, Concord, NC 28025
3beds
1,428sqft
Single Family Residence
Built in 1991
0.42 Acres Lot
$377,900 Zestimate®
$265/sqft
$1,861 Estimated rent
Home value
$377,900
$359,000 - $397,000
$1,861/mo
Zestimate® history
Loading...
Owner options
Explore your selling options
What's special
All brick ranch nestled at the very end of the street in a tiny neighborhood in a prime location! Charmingly updated, with a new roof and gutters in 2024. Wood flooring throughout. Beautiful great room w/ soaring ceiling, brick fireplace w/ gas connection. Gorgeous kitchen w/soft close custom cabinetry, gas range, double basin sink, under cabinet lighting, and beautiful countertops! Informal dining area is perfect, and a versatile space for either formal dining or additional living area. 3rd bedroom has glass French doors, currently used as an office. Primary suite in rear for privacy, w/ high tray ceiling for that spacious feeling. Primary bath – high vaulted ceiling with skylights, walk in shower, and luscious double vanity! Secondary bedroom has large Palladium window, hall bath has been elegantly updated. Convenient laundry room . 2 car garage, w/ bump out for storage. Rear deck looks out over a peaceful rear yard, deep crawl space makes regular maintenance easy!
Zillow last checked: 8 hours ago
Listing updated: June 12, 2025 at 10:22am
Listing Provided by:
DeAnne Haney deanne@deannehaney.com,
RE/MAX Leading Edge,
Jody Rich,
RE/MAX Leading Edge
Bought with:
Dina Stepanova
EXP Realty LLC Rock Hill
Source: Canopy MLS as distributed by MLS GRID,MLS#: 4243894
Facts & features
Interior
Bedrooms & bathrooms
- Bedrooms: 3
- Bathrooms: 2
- Full bathrooms: 2
- Main level bedrooms: 3
Primary bedroom
- Level: Main
Bedroom s
- Level: Main
Bedroom s
- Level: Main
Bathroom full
- Level: Main
Bathroom full
- Level: Main
Breakfast
- Level: Main
Dining area
- Level: Main
Laundry
- Level: Main
Living room
- Level: Main
Heating
- Heat Pump, Natural Gas
Cooling
- Central Air
Appliances
- Included: Dishwasher, Disposal, Gas Range
- Laundry: Utility Room
Features
- Flooring: Wood
- Has basement: No
- Fireplace features: Great Room
Interior area
- Total structure area: 1,428
- Total interior livable area: 1,428 sqft
- Finished area above ground: 1,428
- Finished area below ground: 0
Property
Parking
- Total spaces: 2
- Parking features: Driveway, Attached Garage, Garage on Main Level
- Attached garage spaces: 2
- Has uncovered spaces: Yes
Features
- Levels: One
- Stories: 1
- Patio & porch: Deck
- Fencing: Back Yard
Lot
- Size: 0.42 Acres
Details
- Parcel number: 56218796800000
- Zoning: RM-1
- Special conditions: Standard
Construction
Type & style
- Home type: SingleFamily
- Property subtype: Single Family Residence
Materials
- Brick Full
- Foundation: Crawl Space
- Roof: Shingle
Condition
- New construction: No
- Year built: 1991
Utilities & green energy
- Sewer: Public Sewer
- Water: City
Community & neighborhood
Location
- Region: Concord
- Subdivision: None
Other
Other facts
- Listing terms: Cash,Conventional,FHA,VA Loan
- Road surface type: Concrete, Paved
Price history
| Date | Event | Price |
|---|---|---|
| 6/12/2025 | Sold | $378,000+0%$265/sqft |
Source: | ||
| 4/10/2025 | Listed for sale | $377,900+195.2%$265/sqft |
Source: | ||
| 5/8/2012 | Sold | $128,000+20.5%$90/sqft |
Source: | ||
| 1/12/2012 | Sold | $106,250-32.5%$74/sqft |
Source: Public Record | ||
| 7/2/2004 | Sold | $157,500+16.7%$110/sqft |
Source: Public Record | ||
Public tax history
| Year | Property taxes | Tax assessment |
|---|---|---|
| 2024 | $2,892 +29.7% | $290,380 +58.9% |
| 2023 | $2,230 | $182,770 |
| 2022 | $2,230 | $182,770 |
Find assessor info on the county website
Neighborhood: 28025
Nearby schools
GreatSchools rating
- 6/10Beverly Hills ElementaryGrades: K-5Distance: 0.9 mi
- 2/10Concord MiddleGrades: 6-8Distance: 1.9 mi
- 5/10Concord HighGrades: 9-12Distance: 0.3 mi
Get a cash offer in 3 minutes
Find out how much your home could sell for in as little as 3 minutes with a no-obligation cash offer.
Estimated market value
$377,900
Get a cash offer in 3 minutes
Find out how much your home could sell for in as little as 3 minutes with a no-obligation cash offer.
Estimated market value
$377,900

