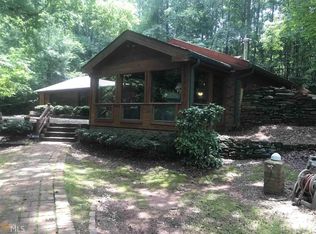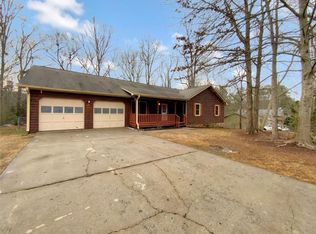Closed
$427,000
481 Patillo Rd, Stockbridge, GA 30281
3beds
3,072sqft
Single Family Residence, Residential
Built in 1983
5.57 Acres Lot
$424,500 Zestimate®
$139/sqft
$2,314 Estimated rent
Home value
$424,500
$386,000 - $463,000
$2,314/mo
Zestimate® history
Loading...
Owner options
Explore your selling options
What's special
Situated on roughly 5.57 acres, this remarkable 3-bedroom, 2-bathroom house, built in 1983, is a genuine hidden gem. Enter your dream home: a meticulously maintained property set on a spacious wooded lakefront lot. The ample living and dining area welcomes you, effortlessly transitioning to a delightful outdoor patio, perfect for enjoying morning coffee or unwinding in the evening. Culinary aficionados will appreciate the large gourmet kitchen, which boasts plentiful cabinetry and generous space. Retreat to the opulent primary bedroom, featuring a walk-in closet and a beautifully renovated ensuite bathroom that includes a romantic soaking tub, a roomy walk-in shower, and a double vanity, all enhanced by stunning tile flooring. The lower level offers an exit door, two additional bedrooms, a full bathroom, a living room with a large screen, extra space for relaxation, and a laundry room. Seize this opportunity—this extraordinary layout, combined with a private and expansive yard and lakefront lot, is a must-see! Your perfect lifestyle awaits!
Zillow last checked: 8 hours ago
Listing updated: October 20, 2025 at 11:08pm
Listing Provided by:
HOLLI HOTCHKISS,
Smart Results Real Estate, Inc.
Bought with:
Tiffany Howard, 390085
New Homes Guru, Inc
Source: FMLS GA,MLS#: 7552516
Facts & features
Interior
Bedrooms & bathrooms
- Bedrooms: 3
- Bathrooms: 3
- Full bathrooms: 2
- 1/2 bathrooms: 1
- Main level bathrooms: 1
- Main level bedrooms: 1
Primary bedroom
- Features: Master on Main, Studio
- Level: Master on Main, Studio
Bedroom
- Features: Master on Main, Studio
Primary bathroom
- Features: Double Vanity, Separate Tub/Shower, Soaking Tub
Dining room
- Features: Open Concept
Kitchen
- Features: Cabinets Stain, View to Family Room
Heating
- Central
Cooling
- Ceiling Fan(s), Central Air, Electric
Appliances
- Included: Dishwasher, Electric Cooktop, Electric Oven, Electric Water Heater, Refrigerator
- Laundry: Laundry Room, Lower Level
Features
- Double Vanity, Entrance Foyer, Walk-In Closet(s)
- Flooring: Hardwood
- Windows: Insulated Windows
- Basement: Driveway Access,Interior Entry,Other
- Attic: Permanent Stairs
- Number of fireplaces: 1
- Fireplace features: Decorative, Glass Doors
- Common walls with other units/homes: No Common Walls
Interior area
- Total structure area: 3,072
- Total interior livable area: 3,072 sqft
Property
Parking
- Total spaces: 2
- Parking features: Driveway, Garage
- Garage spaces: 2
- Has uncovered spaces: Yes
Accessibility
- Accessibility features: None
Features
- Levels: Two
- Stories: 2
- Patio & porch: Covered, Deck, Patio
- Exterior features: Awning(s), Private Yard
- Pool features: None
- Spa features: None
- Fencing: None
- Has view: Yes
- View description: Lake
- Has water view: Yes
- Water view: Lake
- Waterfront features: Lake Front, Lake
- Body of water: None
Lot
- Size: 5.57 Acres
- Features: Back Yard, Front Yard
Details
- Additional structures: Other
- Parcel number: 04601017000
- Other equipment: None
- Horse amenities: None
Construction
Type & style
- Home type: SingleFamily
- Architectural style: Modern
- Property subtype: Single Family Residence, Residential
Materials
- Other
- Foundation: Concrete Perimeter
- Roof: Shingle
Condition
- Resale
- New construction: No
- Year built: 1983
Utilities & green energy
- Electric: 110 Volts, 220 Volts
- Sewer: Septic Tank
- Water: Public
- Utilities for property: Cable Available, Electricity Available, Phone Available, Water Available
Green energy
- Energy efficient items: None
- Energy generation: None
Community & neighborhood
Security
- Security features: Smoke Detector(s)
Community
- Community features: None
Location
- Region: Stockbridge
- Subdivision: None
Other
Other facts
- Road surface type: Asphalt
Price history
| Date | Event | Price |
|---|---|---|
| 9/30/2025 | Sold | $427,000-6.3%$139/sqft |
Source: | ||
| 9/2/2025 | Pending sale | $455,900$148/sqft |
Source: | ||
| 7/24/2025 | Price change | $455,900-2.1%$148/sqft |
Source: | ||
| 6/16/2025 | Price change | $465,900-2%$152/sqft |
Source: | ||
| 5/29/2025 | Price change | $475,2000%$155/sqft |
Source: | ||
Public tax history
| Year | Property taxes | Tax assessment |
|---|---|---|
| 2024 | $2,337 -19.5% | $153,920 +11.7% |
| 2023 | $2,904 +1.1% | $137,840 +19.6% |
| 2022 | $2,873 +26.8% | $115,280 +28.3% |
Find assessor info on the county website
Neighborhood: 30281
Nearby schools
GreatSchools rating
- 5/10Austin Road Elementary SchoolGrades: PK-5Distance: 1.8 mi
- 5/10Austin Road Middle SchoolGrades: 6-8Distance: 1.9 mi
- 4/10Woodland High SchoolGrades: 9-12Distance: 3.9 mi
Schools provided by the listing agent
- Elementary: Fairview - Henry
- Middle: Austin Road
- High: Stockbridge
Source: FMLS GA. This data may not be complete. We recommend contacting the local school district to confirm school assignments for this home.
Get a cash offer in 3 minutes
Find out how much your home could sell for in as little as 3 minutes with a no-obligation cash offer.
Estimated market value
$424,500
Get a cash offer in 3 minutes
Find out how much your home could sell for in as little as 3 minutes with a no-obligation cash offer.
Estimated market value
$424,500

