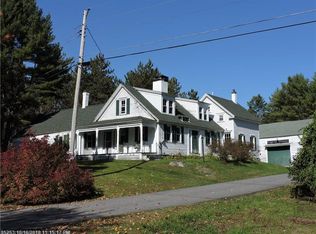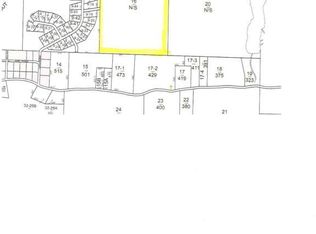Closed
$400,000
481 Oak Hill Road, Standish, ME 04084
3beds
1,512sqft
Single Family Residence
Built in 1958
2.3 Acres Lot
$402,800 Zestimate®
$265/sqft
$2,808 Estimated rent
Home value
$402,800
Estimated sales range
Not available
$2,808/mo
Zestimate® history
Loading...
Owner options
Explore your selling options
What's special
Come check out this newly updated and refreshed property in Standish! This country lot will give you the solitude you seek, yet keep you within minutes of town and shopping. The spacious garage has room for two cars, a workshop in the back and an apartment upstairs. There are two separate driveways, both are paved. Brand new garage doors installed and New Drilled well. There is one bedroom in the apartment. There are 2 bedrooms in the house not counting the whole upstairs which could be turned into another bedroom. There are many improvements done to this property; but this is an old house that gives the opportunity for the Buyer to make it theirs with additional updates and improvements.
Perfect property for those needing a separate dwelling unit for : inlaws, adult children, or a source of additonal income to supplement their mortage payment.
Zillow last checked: 8 hours ago
Listing updated: September 05, 2025 at 09:37am
Listed by:
Maine Real Estate Experts 207-329-2630
Bought with:
Keller Williams Coastal and Lakes & Mountains Realty
Source: Maine Listings,MLS#: 1615932
Facts & features
Interior
Bedrooms & bathrooms
- Bedrooms: 3
- Bathrooms: 2
- Full bathrooms: 2
Bedroom 1
- Level: First
Bedroom 1
- Level: Second
Bedroom 2
- Level: First
Bonus room
- Level: Second
Den
- Level: First
Dining room
- Level: First
Great room
- Level: Second
Kitchen
- Level: First
Living room
- Level: First
Heating
- Direct Vent Heater
Cooling
- None
Appliances
- Included: Microwave, Electric Range, Refrigerator
Features
- 1st Floor Bedroom, In-Law Floorplan, One-Floor Living
- Flooring: Other, Vinyl, Wood, Hardwood
- Basement: Dirt Floor,None,Crawl Space
- Has fireplace: No
Interior area
- Total structure area: 1,512
- Total interior livable area: 1,512 sqft
- Finished area above ground: 1,512
- Finished area below ground: 0
Property
Parking
- Total spaces: 2
- Parking features: Paved, 1 - 4 Spaces, On Site, Detached
- Garage spaces: 2
Features
- Has view: Yes
- View description: Trees/Woods
Lot
- Size: 2.30 Acres
- Features: Near Town, Rural, Open Lot, Landscaped
Details
- Parcel number: STANM9L17
- Zoning: R
Construction
Type & style
- Home type: SingleFamily
- Architectural style: Cape Cod,Cottage
- Property subtype: Single Family Residence
Materials
- Wood Frame, Vinyl Siding, Wood Siding
- Foundation: Pillar/Post/Pier
- Roof: Shingle
Condition
- Year built: 1958
Utilities & green energy
- Electric: Circuit Breakers
- Sewer: Private Sewer, Septic Design Available
- Water: Well
- Utilities for property: Utilities On
Green energy
- Energy efficient items: LED Light Fixtures
Community & neighborhood
Location
- Region: Standish
Other
Other facts
- Road surface type: Paved
Price history
| Date | Event | Price |
|---|---|---|
| 9/5/2025 | Sold | $400,000-3.6%$265/sqft |
Source: | ||
| 6/23/2025 | Pending sale | $415,000$274/sqft |
Source: | ||
| 6/9/2025 | Listed for sale | $415,000$274/sqft |
Source: | ||
| 5/20/2025 | Listing removed | $415,000$274/sqft |
Source: | ||
| 5/16/2025 | Pending sale | $415,000$274/sqft |
Source: | ||
Public tax history
| Year | Property taxes | Tax assessment |
|---|---|---|
| 2024 | $3,107 +6.7% | $246,600 +17.3% |
| 2023 | $2,913 +8.2% | $210,300 +12.8% |
| 2022 | $2,693 +9.7% | $186,400 +8.6% |
Find assessor info on the county website
Neighborhood: 04084
Nearby schools
GreatSchools rating
- 4/10George E Jack SchoolGrades: 4-5Distance: 2.3 mi
- 4/10Bonny Eagle Middle SchoolGrades: 6-8Distance: 4.1 mi
- 3/10Bonny Eagle High SchoolGrades: 9-12Distance: 4 mi
Get pre-qualified for a loan
At Zillow Home Loans, we can pre-qualify you in as little as 5 minutes with no impact to your credit score.An equal housing lender. NMLS #10287.

