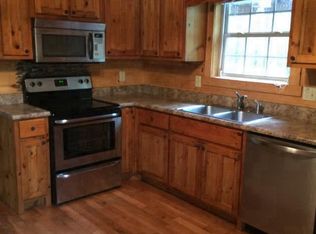Sold
$1,015,000
481 Mountain Top Dr, Blue Ridge, GA 30513
4beds
4,460sqft
Residential
Built in 2012
1.59 Acres Lot
$974,800 Zestimate®
$228/sqft
$5,995 Estimated rent
Home value
$974,800
$926,000 - $1.02M
$5,995/mo
Zestimate® history
Loading...
Owner options
Explore your selling options
What's special
Turnkey, income-producing short-term rental generating $168K gross in 2024 and $178K in 2023. With 100 5-star reviews on Airbnb and VRBO, this guest-favorite property offers a seamless investment opportunity with proven success, future bookings, and experienced management in place. Located in the desirable Aska Adventure Area, this custom-built farmhouse-style cabin offers privacy, high-end rustic finishes, and pasture and mountain views. The main cabin features 2 en-suite bedrooms, a sleeping loft, and additional half bath. Highlights include a chef's kitchen with exotic granite, a copper farmhouse sink, and large island—all open to a spacious great room with vaulted ceilings and a two-story stone fireplace. The main level opens onto a screened back deck spanning the entire width of the cabin, offering areas for dining, grilling, and relaxing year-round. The primary suite on this level boasts a spa-like bath with dual copper vanities, oversized double shower, jetted soaking tub, and a large walk-in closet currently used as an additional sleeping space. The lower level offers a media room with 100" smart TV, premium surround sound, and reclining theater seats, plus a king bedroom with en suite bath and additional sleeping nook ideal for kids. This level opens to a patio with a hot tub and fire table seating area. A detached 20x48 garage offers unmatched versatility with epoxy flooring, sprinkler system, mini split, 14' doors, and a half bath—perfect for a workshop, gym, or as it is currently configured: an entertainer's dream with lounge area, pool table, ping pong, commercial arcade games, and bunk nook. Above the garage, a private 2-bedroom apartment includes 2 king bedrooms, a full bath, and a rocking chair balcony with mountain views. Whole home generator and Starlink internet keeps you connected at all times. Recent upgrades include a 6-bedroom septic system, tankless water heater, new mini split, second washer/dryer hookup, and a paved driveway.
Zillow last checked: 8 hours ago
Listing updated: August 26, 2025 at 10:27am
Listed by:
Neil Doldo 770-508-4219,
HomeSmart,
Faith Doldo 585-301-6853,
HomeSmart Corporate
Bought with:
The Mountain Life Team, 0
Keller Williams Elevate
Source: NGBOR,MLS#: 415402
Facts & features
Interior
Bedrooms & bathrooms
- Bedrooms: 4
- Bathrooms: 5
- Full bathrooms: 3
- Partial bathrooms: 2
- Main level bedrooms: 1
Primary bedroom
- Level: Main
Heating
- Electric, Propane
Cooling
- Central Air, Mini-Split
Appliances
- Included: Refrigerator, Cooktop, Oven, Microwave, Dishwasher, Tankless Water Heater
- Laundry: In Basement, Laundry Room
Features
- Ceiling Fan(s), Loft
- Flooring: Wood, Carpet
- Basement: Finished,Full
- Number of fireplaces: 1
- Fireplace features: Ventless, Wood Burning
- Furnished: Yes
Interior area
- Total structure area: 4,460
- Total interior livable area: 4,460 sqft
Property
Parking
- Total spaces: 2
- Parking features: Garage, Driveway, Gravel, Asphalt
- Garage spaces: 2
- Has uncovered spaces: Yes
Features
- Levels: Two
- Stories: 2
- Patio & porch: Screened, Covered
- Exterior features: Fire Pit, Garage Apartment
- Has spa: Yes
- Spa features: Heated
- Has view: Yes
- View description: Mountain(s)
- Frontage type: None
Lot
- Size: 1.59 Acres
Details
- Parcel number: 0035 11K
- Other equipment: Satellite Dish, Generator
Construction
Type & style
- Home type: SingleFamily
- Architectural style: Cabin,Country,Craftsman
- Property subtype: Residential
Materials
- Frame, Cedar, Other
- Roof: Metal
Condition
- Resale
- New construction: No
- Year built: 2012
Utilities & green energy
- Sewer: Septic Tank
- Water: Well
- Utilities for property: Internet (Starlink)
Community & neighborhood
Location
- Region: Blue Ridge
Other
Other facts
- Road surface type: Gravel, Paved
Price history
| Date | Event | Price |
|---|---|---|
| 8/18/2025 | Sold | $1,015,000-1%$228/sqft |
Source: NGBOR #415402 Report a problem | ||
| 7/29/2025 | Pending sale | $1,025,000$230/sqft |
Source: NGBOR #415402 Report a problem | ||
| 6/5/2025 | Price change | $1,025,000-8.9%$230/sqft |
Source: NGBOR #415402 Report a problem | ||
| 5/9/2025 | Price change | $1,125,000-2.2%$252/sqft |
Source: NGBOR #415402 Report a problem | ||
| 5/4/2025 | Listed for sale | $1,150,000+78.3%$258/sqft |
Source: NGBOR #415402 Report a problem | ||
Public tax history
| Year | Property taxes | Tax assessment |
|---|---|---|
| 2024 | $1,644 +5.9% | $179,354 +17.9% |
| 2023 | $1,552 -1.3% | $152,181 -1.3% |
| 2022 | $1,572 +8.1% | $154,168 +48.7% |
Find assessor info on the county website
Neighborhood: 30513
Nearby schools
GreatSchools rating
- 4/10Blue Ridge Elementary SchoolGrades: PK-5Distance: 8.3 mi
- 7/10Fannin County Middle SchoolGrades: 6-8Distance: 7.7 mi
- 4/10Fannin County High SchoolGrades: 9-12Distance: 7.5 mi
Get pre-qualified for a loan
At Zillow Home Loans, we can pre-qualify you in as little as 5 minutes with no impact to your credit score.An equal housing lender. NMLS #10287.
Sell with ease on Zillow
Get a Zillow Showcase℠ listing at no additional cost and you could sell for —faster.
$974,800
2% more+$19,496
With Zillow Showcase(estimated)$994,296
