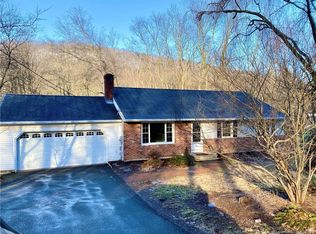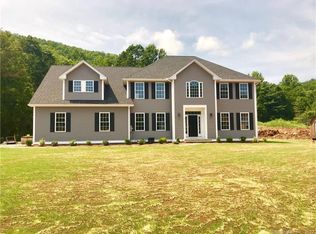Your new home has just come on the market This Meticulously maintained and tastefully updated Ranch has 1,907 square feet of total living space. Main level offers remodeled eat-in kitchen with maple cabinets, corian counters, stainless appliances 3 bedrooms; 2 updated baths; living room with wood stove insert; Dining room with slider to covered deck; Walk out Lower level offers Family room with French door to the fenced in level back yard and patio, potential 4th bedroom, laundry Room, Full bath, plenty of storage. Plenty of space for home office or guests who have come home. Large covered deck overlooking private level back yard, mature perennial gardens and views of Prospect Ridge, land trust behind the house and open space across the street offers additional privacy set on 1.45 acres. Replacement windows and doors, New vinyl siding, city ,water~septic~
This property is off market, which means it's not currently listed for sale or rent on Zillow. This may be different from what's available on other websites or public sources.


