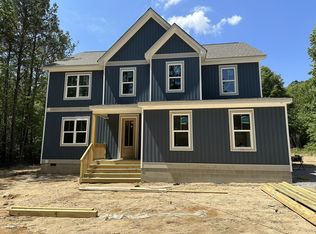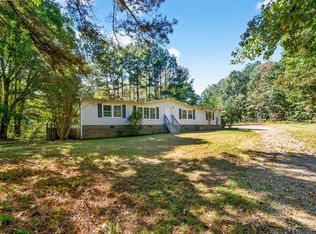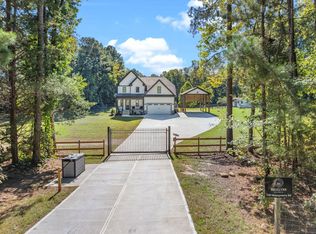Sold for $615,000
$615,000
481 Mitchiner Rd, Franklinton, NC 27525
3beds
2,155sqft
Single Family Residence, Residential
Built in 2024
2.57 Acres Lot
$605,400 Zestimate®
$285/sqft
$2,311 Estimated rent
Home value
$605,400
$575,000 - $636,000
$2,311/mo
Zestimate® history
Loading...
Owner options
Explore your selling options
What's special
An exquisite custom build by Braelynn Homes in Franklinton, NC. Warm contrast colors throughout. The living room features functional built-ins surrounding an alluring gas fireplace. The open floor-plan between the kitchen, living and dining room is both practical and inviting making it a functional use of space.
Zillow last checked: 8 hours ago
Listing updated: October 28, 2025 at 12:21am
Listed by:
Katie Paugh 919-609-9786,
Braelynn Realty, LLC
Bought with:
Lexxi Perez Perez, 296960
EXP Realty LLC
Source: Doorify MLS,MLS#: 10029933
Facts & features
Interior
Bedrooms & bathrooms
- Bedrooms: 3
- Bathrooms: 2
- Full bathrooms: 2
Heating
- Electric, Heat Pump
Cooling
- Ceiling Fan(s), Central Air, Electric
Appliances
- Included: Gas Range, Microwave, Range Hood, Stainless Steel Appliance(s), Vented Exhaust Fan, Water Heater
- Laundry: Electric Dryer Hookup, Main Level, Washer Hookup
Features
- Built-in Features, Ceiling Fan(s), Crown Molding, Double Vanity, Eat-in Kitchen, Entrance Foyer, High Ceilings, Kitchen Island, Open Floorplan, Pantry, Master Downstairs, Recessed Lighting, Separate Shower, Smooth Ceilings, Soaking Tub, Storage, Vaulted Ceiling(s), Walk-In Closet(s), Walk-In Shower
- Flooring: Vinyl, Tile
- Doors: Sliding Doors
- Windows: Double Pane Windows, Low-Emissivity Windows, Screens
- Has fireplace: Yes
- Fireplace features: Gas Log, Living Room
Interior area
- Total structure area: 2,155
- Total interior livable area: 2,155 sqft
- Finished area above ground: 2,155
- Finished area below ground: 0
Property
Parking
- Total spaces: 4
- Parking features: Concrete, Garage, Garage Door Opener, Garage Faces Side, Parking Pad
- Attached garage spaces: 2
Accessibility
- Accessibility features: Accessible Full Bath
Features
- Levels: One
- Stories: 1
- Patio & porch: Front Porch, Rear Porch, Screened
- Exterior features: Private Yard
- Has view: Yes
- View description: Trees/Woods
Lot
- Size: 2.57 Acres
- Features: Back Yard, Front Yard, Hardwood Trees, Level, Many Trees, Native Plants, Private, Wooded
Details
- Parcel number: 049257
- Special conditions: Standard
Construction
Type & style
- Home type: SingleFamily
- Architectural style: Ranch, Traditional
- Property subtype: Single Family Residence, Residential
Materials
- Batts Insulation, Blown-In Insulation, Ducts Professionally Air-Sealed, Low VOC Paint/Sealant/Varnish, Stone, Vinyl Siding
- Foundation: Slab
- Roof: Shingle
Condition
- New construction: Yes
- Year built: 2024
- Major remodel year: 2024
Details
- Builder name: Braelynn Homes
Utilities & green energy
- Sewer: Septic Tank
- Water: Well
Community & neighborhood
Location
- Region: Franklinton
- Subdivision: Not in a Subdivision
Other
Other facts
- Road surface type: Asphalt
Price history
| Date | Event | Price |
|---|---|---|
| 5/17/2024 | Sold | $615,000$285/sqft |
Source: | ||
| 5/16/2024 | Pending sale | $615,000$285/sqft |
Source: | ||
| 5/16/2024 | Listed for sale | $615,000+583.3%$285/sqft |
Source: | ||
| 12/22/2023 | Sold | $90,000$42/sqft |
Source: Public Record Report a problem | ||
Public tax history
| Year | Property taxes | Tax assessment |
|---|---|---|
| 2025 | $3,211 +179.6% | $523,410 +168.9% |
| 2024 | $1,149 +716.5% | $194,670 +1103.9% |
| 2023 | $141 | $16,170 |
Find assessor info on the county website
Neighborhood: 27525
Nearby schools
GreatSchools rating
- 3/10Franklinton ElementaryGrades: PK-5Distance: 4.1 mi
- 6/10Franklinton Middle SchoolGrades: 6-8Distance: 3.6 mi
- 6/10Franklinton HighGrades: 9-12Distance: 4.8 mi
Schools provided by the listing agent
- Elementary: Franklin - Franklinton
- Middle: Franklin - Franklinton
- High: Franklin - Franklinton
Source: Doorify MLS. This data may not be complete. We recommend contacting the local school district to confirm school assignments for this home.
Get a cash offer in 3 minutes
Find out how much your home could sell for in as little as 3 minutes with a no-obligation cash offer.
Estimated market value$605,400
Get a cash offer in 3 minutes
Find out how much your home could sell for in as little as 3 minutes with a no-obligation cash offer.
Estimated market value
$605,400


