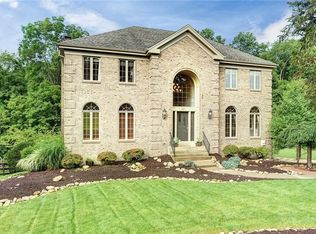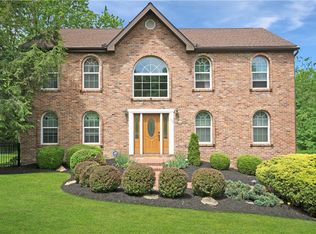Wow! "Stately"quality built custom home...Generously sized level yard w/ lush landscaping*Wide plank Pine hardwood floors*9" ceilings*Solid wood stained baseboards and doors throughout*Spectacular Entry w/ hardwood tread Turned staircase*Large granite gourmet kitchen w/ bead board accents and sunlit Morning rm*Fr w/ gas/Log fireplace w/ 2 sets of French doors w/ transom windows leading to Large Deck*1st Fl Study*Wainscoating in DR*Large MBR w/ dressing area*Bright ceramic Master Bath w/ mosiac glass/stone shower*garden tub*His/hers Vanities*Custom finished Master closet w/ walk up stairs access to enormous attic (third floor potential)*2nd floor Laundry*Corian Hall Bath *Large bedrooms*Finished basement complete w/ Theater rm*Butlers Pantry featuring copper sink, micro & small fridge*Full Bath w/ large ceramic curb free shower* In-law suite?*Work out or craft room* Heated Garage w/ epoxy floors*Sprinkler System*
This property is off market, which means it's not currently listed for sale or rent on Zillow. This may be different from what's available on other websites or public sources.

