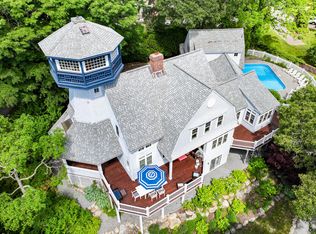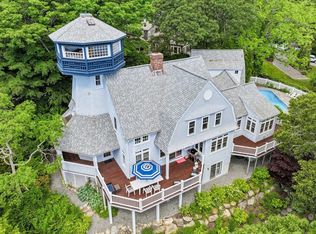Go back in time in this magnificent Centerville Village location, circa 1881, that was inspired by the architecture of Stanford White and the magical grounds designed FL Olmsted. The home boasts 10 bedrooms, 8 full & 2 half baths, gorgeous chefs kitchen with fireplace & Butler panty & bright screened in porch. The grounds include a separate guest cottage, tented dance floor, refreshing 50 foot lap pool plus so much more to explore!
This property is off market, which means it's not currently listed for sale or rent on Zillow. This may be different from what's available on other websites or public sources.

