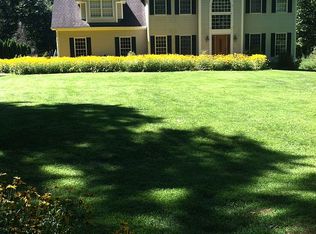Sold for $735,000
$735,000
481 Long Meadow Road, Middlebury, CT 06762
4beds
3,011sqft
Single Family Residence
Built in 2001
4.09 Acres Lot
$766,600 Zestimate®
$244/sqft
$4,307 Estimated rent
Home value
$766,600
$682,000 - $866,000
$4,307/mo
Zestimate® history
Loading...
Owner options
Explore your selling options
What's special
Looking to celebrate the holidays in style, in a beautiful new home? Welcome to this meticulously & lovingly maintained home, nestled on a serene and private 4-acre lot. This residence boasts an inviting open-plan living space adorned with hardwood floors throughout, perfect for both everyday living & entertaining. The heart of the home is the custom gourmet kitchen, featuring a large seated island, granite countertops, stainless steel appliances, a Sub-Zero built-in refrigerator, a wall oven, & coffee station with wet bar. The living room is the perfect place to relax, with its soaring cathedral ceilings and cozy gas fireplace-ideal for those colder months. Whether hosting gatherings or enjoying a quiet evening, this space truly shines. The main level also includes a versatile home office/den, a full bathroom, and a large laundry room for added convenience. The primary suite, located on the main level, offers a tranquil retreat with a full bathroom and a walk-in closet. Upstairs, you'll find three additional sizable bedrooms, with a Jack & Jill style bathroom, providing ample space for family or guests. The basement presents an exciting opportunity for customization, with full-sized windows, walk-out, and generous ceiling height-ideal for creating a potential in-law suite or additional living space. With New Trex Deck, natural gas heat, central air, a two-car attached garage, and plenty of additional parking, this home is as practical as it is beautiful.
Zillow last checked: 8 hours ago
Listing updated: February 19, 2025 at 01:59pm
Listed by:
Allen Grealish 203-623-8484,
Coldwell Banker Realty 203-795-6000
Bought with:
Michaela Rousseau, RES.0818276
Showcase Realty, Inc.
Source: Smart MLS,MLS#: 24043859
Facts & features
Interior
Bedrooms & bathrooms
- Bedrooms: 4
- Bathrooms: 3
- Full bathrooms: 3
Primary bedroom
- Features: Full Bath, Walk-In Closet(s)
- Level: Main
- Area: 221 Square Feet
- Dimensions: 13 x 17
Bedroom
- Level: Upper
- Area: 322 Square Feet
- Dimensions: 14 x 23
Bedroom
- Features: Jack & Jill Bath
- Level: Upper
- Area: 195 Square Feet
- Dimensions: 13 x 15
Bedroom
- Level: Upper
- Area: 143 Square Feet
- Dimensions: 13 x 11
Dining room
- Level: Main
- Area: 165 Square Feet
- Dimensions: 11 x 15
Kitchen
- Features: Granite Counters, Kitchen Island, Sliders
- Level: Main
- Area: 252 Square Feet
- Dimensions: 14 x 18
Living room
- Features: Cathedral Ceiling(s), Gas Log Fireplace
- Level: Main
- Area: 315 Square Feet
- Dimensions: 21 x 15
Office
- Level: Main
- Area: 156 Square Feet
- Dimensions: 12 x 13
Heating
- Forced Air, Natural Gas
Cooling
- Central Air
Appliances
- Included: Electric Cooktop, Oven, Microwave, Range Hood, Refrigerator, Dishwasher, Washer, Dryer, Gas Water Heater, Water Heater
- Laundry: Main Level
Features
- Basement: Full,Unfinished
- Attic: Storage,Pull Down Stairs
- Number of fireplaces: 1
Interior area
- Total structure area: 3,011
- Total interior livable area: 3,011 sqft
- Finished area above ground: 3,011
Property
Parking
- Total spaces: 2
- Parking features: Attached
- Attached garage spaces: 2
Features
- Patio & porch: Deck
Lot
- Size: 4.09 Acres
- Features: Wooded
Details
- Parcel number: 2070777
- Zoning: R40
Construction
Type & style
- Home type: SingleFamily
- Architectural style: Colonial,Contemporary
- Property subtype: Single Family Residence
Materials
- Vinyl Siding
- Foundation: Concrete Perimeter
- Roof: Asphalt
Condition
- New construction: No
- Year built: 2001
Utilities & green energy
- Sewer: Public Sewer, Septic Tank
- Water: Public
Community & neighborhood
Location
- Region: Middlebury
Price history
| Date | Event | Price |
|---|---|---|
| 2/19/2025 | Sold | $735,000+0%$244/sqft |
Source: | ||
| 12/8/2024 | Pending sale | $734,900$244/sqft |
Source: | ||
| 10/2/2024 | Price change | $734,900-1.3%$244/sqft |
Source: | ||
| 9/6/2024 | Listed for sale | $744,900+52%$247/sqft |
Source: | ||
| 7/20/2018 | Sold | $490,000+0.2%$163/sqft |
Source: | ||
Public tax history
| Year | Property taxes | Tax assessment |
|---|---|---|
| 2025 | $11,119 -0.2% | $341,900 |
| 2024 | $11,146 +1.1% | $341,900 |
| 2023 | $11,030 +3.2% | $341,900 |
Find assessor info on the county website
Neighborhood: 06762
Nearby schools
GreatSchools rating
- 5/10Long Meadow Elementary SchoolGrades: PK-5Distance: 0.9 mi
- 7/10Memorial Middle SchoolGrades: 6-8Distance: 3.3 mi
- 8/10Pomperaug Regional High SchoolGrades: 9-12Distance: 1.3 mi

Get pre-qualified for a loan
At Zillow Home Loans, we can pre-qualify you in as little as 5 minutes with no impact to your credit score.An equal housing lender. NMLS #10287.
