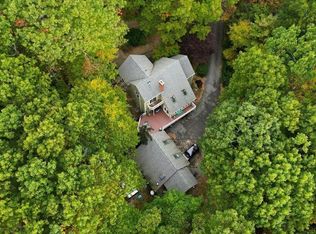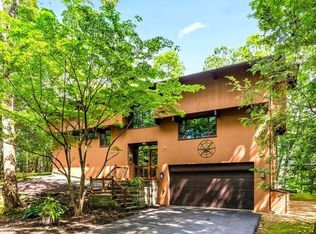WATERFRONT with Beach and Boat rights !!!! Newly renovated home offers so many living options including fully finished LL . 1st floor with gleaming floors open concept new kitchen with white cabinets, center island new SS appliances, upgraded counters, New baths with marble accents, granite counters and all new fixtures, spacious bedrooms include master suite with private bath and walk in shower Fully finished LL could be used as guest living quarters, Au Pair Suite or space for long term visitors offering cathedral ceiling family room, kitchenette, private baths with mable flooring and walk out... Exterior is equally as fabulous with beautiful tree lined yard , plus WATERVIEWS of Leadmine Pond ... enjoy the seasons from your 3 season room and multiple decks ....NEW Features include but not limited to NEW heating system,NEW vinyl siding NEW interior paint, NEW Kitchen and Baths, NEW flooring, NEW plumbing, This home is move in ready , great commuter location with easy highway acces
This property is off market, which means it's not currently listed for sale or rent on Zillow. This may be different from what's available on other websites or public sources.

