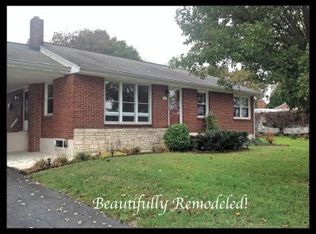Completely remodeled ranch style house with 3 bedrooms and 2 bathrooms! -The inviting living/dining room flows into the adjacent kitchen where you can enjoy beautiful backyard views into the adjacent family room while you prepare meals -1 bedroom features a king-size bed, 1 bedroom features a queen size bed, while the 3rd is currently empty and can be made into an office or furnished with an indutrial strength bunk bed (full on bottom/twin on top). -Step into the finished basement for additional living or office space. Also provides plenty of separated storage space. -The backyard features plenty of space for grilling & outdoor fun. -Convenient to restaurants, shops & attractions The space Plenty of indoor and outdoor space for everyone.Completely remodeled Ranch style home, 3 bedrooms, 2 bathrooms, living room, family room, kitchen, dining room, laundry, basement and large backyard with grill, fire pit, hammocks and patio table and chairs Renter is responsible for internet, trash and all utilities. First month's rent and Security Deposit is due at signing.
This property is off market, which means it's not currently listed for sale or rent on Zillow. This may be different from what's available on other websites or public sources.
