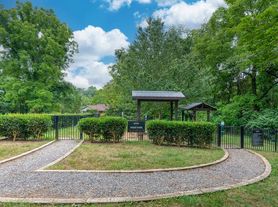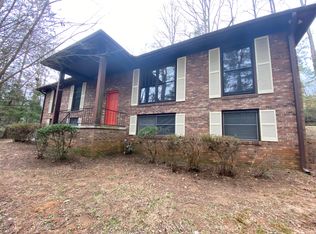Price drop!
Available for immediate move in!
Perfect location on desirable Kimberly Avenue and Country Club.
Beautiful red brick single level 3/2 ranch its located on the very desirable Kimberly Avenue and Grove Park neighborhood. Conveniently located within walking distance to Grove Park Inn, 3 grocery stores, Walgreens, UPS store, several restaurants, a play park and schools. The public library, Bird Sanctuary and Beaverdam Lake are close by as well.
The neighborhood is perfect for walking, jogging and biking! There are lots of wild life including a wide variety of birds in the area.
With 2 bedrooms, 1 bedroom/office and 2 full bathrooms, this light and airy home features beautifully refinished hardwood floors, decorative fireplace, a new open kitchen with beautiful granite counter tops and all stainless steel appliances including a gas range. The newly renovated bathrooms feature a walk in shower in the master and tub in the hall bath.
Also featured:
Single Floor Living
New Central A/C and Furnace.
Spacious back patio and backyard.
Master Bedroom has large walk in closet and On-Suite Bathroom.
2 Large Linen Closets and a coat closet by the front door.
Freshly painted throughout including closets and garage.
Washer and Dryer.
Double Pane Windows throughout
Window Coverings included.
Wide driveway suitable for ample parking.
Handicap Ramp available.
** 2 pet minimum allowed. $150.00 per pet deposit.
First and last months' rent + security deposit required upon lease agreement signing.
Pet Deposit Required for small dogs or cats. (Limited to Two small pets)
Dog should be 40 lbs or less.
Tenant is responsible for all utility payments and landscaping up keep.
No smoking is allowed.
House for rent
Accepts Zillow applications
$2,500/mo
481 Kimberly Ave, Asheville, NC 28804
3beds
1,716sqft
Price may not include required fees and charges.
Single family residence
Available now
Cats, small dogs OK
Central air
In unit laundry
Attached garage parking
Forced air
What's special
Refinished hardwood floorsDecorative fireplaceWide drivewayDesirable kimberly avenueNew open kitchenLight and airy homeGranite counter tops
- 14 days |
- -- |
- -- |
Travel times
Facts & features
Interior
Bedrooms & bathrooms
- Bedrooms: 3
- Bathrooms: 2
- Full bathrooms: 2
Heating
- Forced Air
Cooling
- Central Air
Appliances
- Included: Dishwasher, Dryer, Microwave, Oven, Refrigerator, Washer
- Laundry: In Unit
Features
- Walk In Closet
- Flooring: Hardwood, Tile
Interior area
- Total interior livable area: 1,716 sqft
Property
Parking
- Parking features: Attached, Off Street
- Has attached garage: Yes
- Details: Contact manager
Accessibility
- Accessibility features: Disabled access
Features
- Exterior features: Bicycle storage, Heating system: Forced Air, New Gas Hot Water Heater, The neighborhood is peaceful. A park and school are only a block away. The streets are tree lined., Walk In Closet
Details
- Parcel number: 974062149300000
Construction
Type & style
- Home type: SingleFamily
- Property subtype: Single Family Residence
Community & HOA
Location
- Region: Asheville
Financial & listing details
- Lease term: 1 Year
Price history
| Date | Event | Price |
|---|---|---|
| 10/4/2025 | Price change | $2,500-7.4%$1/sqft |
Source: Zillow Rentals | ||
| 9/14/2025 | Price change | $2,700-10%$2/sqft |
Source: Zillow Rentals | ||
| 7/29/2025 | Listed for rent | $3,000$2/sqft |
Source: Zillow Rentals | ||
| 8/6/2024 | Listing removed | -- |
Source: Zillow Rentals | ||
| 7/30/2024 | Price change | $3,000-9.1%$2/sqft |
Source: Zillow Rentals | ||

