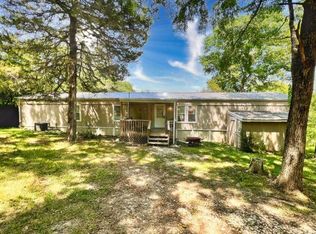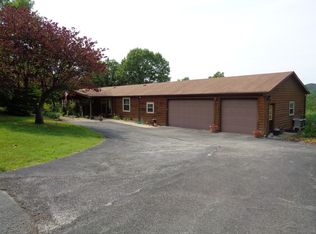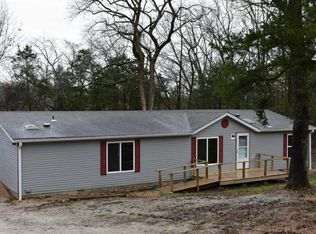Closed
Price Unknown
481 Jessi Road, Forsyth, MO 65653
5beds
3,456sqft
Single Family Residence
Built in 2010
4.89 Acres Lot
$421,600 Zestimate®
$--/sqft
$2,899 Estimated rent
Home value
$421,600
$367,000 - $485,000
$2,899/mo
Zestimate® history
Loading...
Owner options
Explore your selling options
What's special
Welcome to your private retreat! Spanning an impressive 3,456 square feet, this spacious home is nestled on 4.89 acres of unrestricted land, offering boundless opportunities and freedom to live your way. This home boasts an expansive covered front porch inviting you to relax and take in the peaceful surroundings of the Ozarks Mountains, while the main-level hosts the formal living room, kitchen with walk-in pantry, open dining area, easy off-kitchen-access to the large deck, and an extraordinary primary suite featuring private entry to enclosed sunporch, double closets, and a generous en-suite bath. Versatile bonus room upstairs is perfect to suit your lifestyle--Take advantage of copious built-in storage beautifully highlighting whatever display you desire in your home office, and utilize the other end of this accommodating space as a 5th bedroom, hobby space, gym or third living area. On the lower level, enjoy an additional living area/family room, three generously-sized bedrooms, including a second primary bedroom with en-suite bath, dedicated laundry room, guest/hall bath, and covered patio perfect for multi-generational living or hosting guests in comfort. The already-poured 30x30 concrete pad is ready to be the site of your dream garage or workshop, and the wet-weather creek at the back of the property provides fun and adventure for all! This offering is ideally located just three minutes north of Forsyth Proper, and an easy 10 minute drive to 65 Highway ensures your daily commute has never been easier.
Zillow last checked: 8 hours ago
Listing updated: August 14, 2025 at 12:40pm
Listed by:
Rachel Barnett 417-559-3024,
RE/MAX SHOWTIME
Bought with:
Ann Karako, 2023049670
Keller Williams Tri-Lakes
Source: SOMOMLS,MLS#: 60297414
Facts & features
Interior
Bedrooms & bathrooms
- Bedrooms: 5
- Bathrooms: 4
- Full bathrooms: 3
- 1/2 bathrooms: 1
Primary bedroom
- Description: Main-Level Primary Suite
- Area: 258.96
- Dimensions: 15.6 x 16.6
Bedroom 2
- Area: 175.54
- Dimensions: 15.8 x 11.11
Bedroom 3
- Description: Lower-Level Primary Suite
- Area: 173.03
- Dimensions: 12.1 x 14.3
Bedroom 4
- Area: 199.42
- Dimensions: 16.9 x 11.8
Primary bathroom
- Area: 164.97
- Dimensions: 14.1 x 11.7
Bathroom half
- Area: 14.88
- Dimensions: 3.1 x 4.8
Bathroom full
- Description: Lower-Level Primary Suite
- Area: 30.34
- Dimensions: 4.1 x 7.4
Bathroom full
- Description: Lower-Level Guest/Hall Bath
- Area: 29.22
- Dimensions: 4.11 x 7.11
Bonus room
- Description: Office & 5th Bedroom
- Area: 516.84
- Dimensions: 35.4 x 14.6
Dining area
- Area: 95.85
- Dimensions: 7.1 x 13.5
Family room
- Area: 322.04
- Dimensions: 16.6 x 19.4
Kitchen
- Area: 182.25
- Dimensions: 13.5 x 13.5
Laundry
- Area: 102.48
- Dimensions: 12.2 x 8.4
Living room
- Description: Irregular
- Area: 322
- Dimensions: 14 x 23
Heating
- Heat Pump, Central, Electric
Cooling
- Central Air, Ceiling Fan(s), Heat Pump
Appliances
- Included: Electric Cooktop, Built-In Electric Oven, Ice Maker, Exhaust Fan, Refrigerator, Electric Water Heater, Disposal, Dishwasher
- Laundry: In Basement, W/D Hookup
Features
- Crown Molding, Marble Counters, Granite Counters, Beamed Ceilings, Tray Ceiling(s), High Ceilings, Raised or Tiered Entry, Walk-In Closet(s)
- Flooring: Carpet, Luxury Vinyl, Tile, Laminate, Hardwood
- Windows: Double Pane Windows
- Basement: Walk-Out Access,Exterior Entry,Storage Space,Interior Entry,Finished,Full
- Has fireplace: Yes
- Fireplace features: Bedroom, Propane, Insert
Interior area
- Total structure area: 3,456
- Total interior livable area: 3,456 sqft
- Finished area above ground: 2,016
- Finished area below ground: 1,440
Property
Parking
- Parking features: Parking Pad, Circular Driveway, See Remarks, Gravel, Driveway
- Has uncovered spaces: Yes
Features
- Levels: Two
- Stories: 3
- Patio & porch: Enclosed, Covered, Rear Porch, Front Porch, Deck, Patio
- Exterior features: Rain Gutters
- Has spa: Yes
- Spa features: Bath
- Waterfront features: Wet Weather Creek
Lot
- Size: 4.89 Acres
- Dimensions: 400 x 773.3
- Features: Acreage, Wooded/Cleared Combo, Horses Allowed, Sloped, Secluded
Details
- Parcel number: 044.017000000026.033
- Horses can be raised: Yes
Construction
Type & style
- Home type: SingleFamily
- Architectural style: Country,Chalet,A-Frame
- Property subtype: Single Family Residence
Materials
- Frame, Vinyl Siding, Stone, Concrete, Wood Siding
- Foundation: Permanent, Poured Concrete
- Roof: Metal
Condition
- Year built: 2010
Utilities & green energy
- Sewer: Septic Tank
- Water: Private
Community & neighborhood
Security
- Security features: Smoke Detector(s)
Location
- Region: Forsyth
- Subdivision: N/A
Other
Other facts
- Listing terms: Cash,USDA/RD,FHA,Exchange,Conventional
- Road surface type: Chip And Seal, Gravel
Price history
| Date | Event | Price |
|---|---|---|
| 8/14/2025 | Sold | -- |
Source: | ||
| 7/14/2025 | Pending sale | $425,000$123/sqft |
Source: | ||
| 6/19/2025 | Listed for sale | $425,000$123/sqft |
Source: | ||
| 6/16/2025 | Listing removed | $425,000$123/sqft |
Source: | ||
| 6/13/2025 | Price change | $425,000-3.4%$123/sqft |
Source: | ||
Public tax history
| Year | Property taxes | Tax assessment |
|---|---|---|
| 2025 | -- | $28,300 -4% |
| 2024 | $1,467 +0.8% | $29,470 |
| 2023 | $1,455 +0.1% | $29,470 |
Find assessor info on the county website
Neighborhood: 65653
Nearby schools
GreatSchools rating
- 4/10Forsyth Elementary SchoolGrades: PK-4Distance: 2 mi
- 8/10Forsyth Middle SchoolGrades: 5-8Distance: 2 mi
- 6/10Forsyth High SchoolGrades: 9-12Distance: 2 mi
Schools provided by the listing agent
- Elementary: Forsyth
- Middle: Forsyth
- High: Forsyth
Source: SOMOMLS. This data may not be complete. We recommend contacting the local school district to confirm school assignments for this home.


