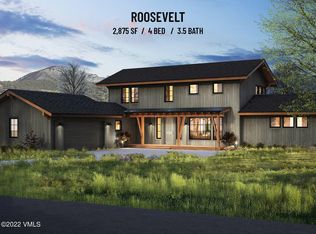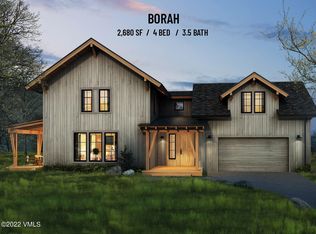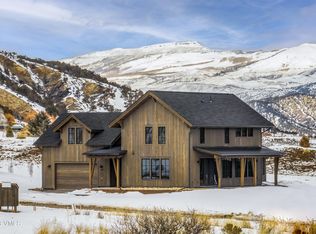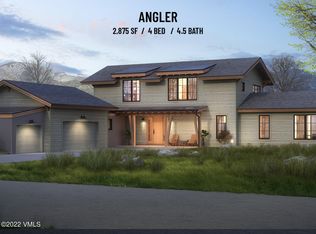Sold for $1,573,394 on 01/31/23
$1,573,394
481 Hunters View Ln, Eagle, CO 81631
4beds
2,680sqft
Single Family Residence
Built in 2022
0.92 Acres Lot
$-- Zestimate®
$587/sqft
$5,262 Estimated rent
Home value
Not available
Estimated sales range
Not available
$5,262/mo
Zestimate® history
Loading...
Owner options
Explore your selling options
What's special
Now Selling Phase II (Last 29 homes out of 44 Total) Pre-Construction Homes in Prestigious private club setting in Frost Creek. - Borah Model - with an Estimated Completion Date 4th QTR 2022. Some Photos include additional UPGRADE OPTIONS. Nestled in the secluded Brush Creek Valley just west of Vail, CO, Hunters View at Frost Creek offers thoughtfully designed new-construction homes that are the perfect combination of personalization and convenience. Located on the award-winning golf course designed by Tom Weiskopf, and surrounded by countless outdoor activities, Hunter's View combines a close community feel and private club luxury, all while wrapped in the beauty of untouched Colorado wilderness.
Zillow last checked: 8 hours ago
Listing updated: August 22, 2024 at 07:37pm
Listed by:
Katherine Holland 970-455-3072,
Frost Creek Realty LLC
Bought with:
Katherine Holland, EA40047208
Frost Creek Realty LLC
Lynne Sandoval, 100094848
Source: VMLS,MLS#: 1002735
Facts & features
Interior
Bedrooms & bathrooms
- Bedrooms: 4
- Bathrooms: 4
- Full bathrooms: 1
- 3/4 bathrooms: 2
- 1/2 bathrooms: 1
Primary bedroom
- Description: 18.50x13 Level: 1.00
- Level: First
- Area: 240.5
- Dimensions: 18.50x13.00
Bedroom 2
- Description: 11x10.50 Level: 2.00
- Level: Second
- Area: 115.5
- Dimensions: 11.00x10.50
Bedroom 3
- Description: 11x10.50 Level: 2.00
- Level: Second
- Area: 115.5
- Dimensions: 11.00x10.50
Bedroom 4
- Description: 4th bedroom over the garage
- Level: Upper
Dining room
- Description: 16x9.50 Level: 1.00
- Level: First
- Area: 152
- Dimensions: 16.00x9.50
Kitchen
- Description: 16x13 Level: 1.00
- Level: First
- Area: 208
- Dimensions: 16.00x13.00
Living room
- Description: 18.50x16 Level: 1.00
- Level: First
- Area: 296
- Dimensions: 18.50x16.00
Heating
- Forced Air, Natural Gas, See Remarks
Cooling
- Ceiling Fan(s), Central Air, Electric
Appliances
- Included: Cooktop, Disposal, ENERGY STAR Qualified Dishwasher, ENERGY STAR Qualified Refrigerator, ENERGY STAR Qualified Water Heater, Microwave
- Laundry: Washer Hookup
Features
- WaterSense Fixture(s), Wired for Cable
- Flooring: Carpet, Tile, Wood
- Windows: ENERGY STAR Qualified Windows
- Has basement: No
- Has fireplace: Yes
- Fireplace features: Gas
Interior area
- Total structure area: 2,680
- Total interior livable area: 2,680 sqft
Property
Parking
- Total spaces: 2
- Parking features: Garage
- Garage spaces: 2
Features
- Levels: Two
- Stories: 2
- Entry location: Living, Dining, Kitchen, Master
- Patio & porch: Patio
- Has private pool: Yes
- Pool features: Outdoor Pool
- Has view: Yes
- View description: Creek/Stream, Lake, Meadow, Mountain(s), South Facing, Trees/Woods, Valley
- Has water view: Yes
- Water view: Creek/Stream,Lake
Lot
- Size: 0.92 Acres
- Features: Golf Course, Native Plants, See Remarks
Details
- Parcel number: 210924307002
- Zoning: PUD
- Special conditions: Standard
Construction
Type & style
- Home type: SingleFamily
- Property subtype: Single Family Residence
Materials
- Ducts Professionally Air-Sealed, Other
- Foundation: Concrete Perimeter
- Roof: Asphalt,Metal
Condition
- Year built: 2022
- Major remodel year: 2022
Utilities & green energy
- Sewer: Septic System Approved, Other, See Remarks
- Water: Public
- Utilities for property: Electricity Available, Natural Gas Available, Phone Available, Satellite, Snow Removal, Trash, Water Available, See Remarks
Green energy
- Energy efficient items: Insulation
Community & neighborhood
Community
- Community features: Clubhouse, Fishing, Fitness Center, Golf, Pool, Tennis Court(s), Trail(s)
Location
- Region: Eagle
- Subdivision: Frost Creek
HOA & financial
HOA
- Has HOA: Yes
- HOA fee: $2,556 annually
- Amenities included: Clubhouse, Fitness Center, Management, Pool, Spa/Hot Tub, Tennis Court(s), Other, See Remarks
- Services included: Security, Snow Removal
Other
Other facts
- Listing terms: Cash,New Loan
- Road surface type: All Year
Price history
| Date | Event | Price |
|---|---|---|
| 12/1/2025 | Listing removed | $2,450,000$914/sqft |
Source: | ||
| 2/5/2025 | Listed for sale | $2,450,000+55.7%$914/sqft |
Source: | ||
| 1/31/2023 | Sold | $1,573,394$587/sqft |
Source: | ||
Public tax history
| Year | Property taxes | Tax assessment |
|---|---|---|
| 2024 | $3,651 +23.2% | $89,130 +20.2% |
| 2023 | $2,964 +361.3% | $74,170 +45.9% |
| 2022 | $642 | $50,830 |
Find assessor info on the county website
Neighborhood: Hunter's View
Nearby schools
GreatSchools rating
- 4/10Eagle Valley Elementary SchoolGrades: PK-5Distance: 5.1 mi
- 7/10Eagle Valley Middle SchoolGrades: 6-8Distance: 5.1 mi
- 7/10Eagle Valley High SchoolGrades: 9-12Distance: 10.3 mi

Get pre-qualified for a loan
At Zillow Home Loans, we can pre-qualify you in as little as 5 minutes with no impact to your credit score.An equal housing lender. NMLS #10287.



