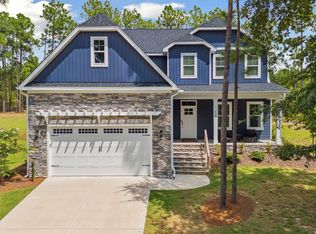Brand New Construction Home and Neighborhood located in Gretchen Pines. New Gated Community in peaceful West End but minutes from town, located between Pinehurst and Seven Lakes. This home features a Split Bedroom Floor Plan with Kitchen and Dining Combo. Large Kitchen with Granite Countertops, Ceramic Tile Backsplash, and Staggered Height Cabinets. Stainless Steel Range, Microwave, and Dishwasher. Family Room with Propane Fireplace. Open concept of Family/Dining/Kitchen. All Bathrooms feature Granite Counter Tops with Designer Plumbing Fixtures and Accessories. Situated on 0.56 Acres with a large backyard great for summer fun or a stone firepit for cold winter months. Spectrum internet and cable. Taxes will be calculated at closing. Construction beginning July, 2020. West Pine Schools.
This property is off market, which means it's not currently listed for sale or rent on Zillow. This may be different from what's available on other websites or public sources.

