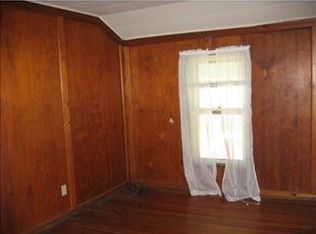Sold for $251,000 on 03/12/24
$251,000
481 Glenfield Rd, Sewickley, PA 15143
2beds
1,740sqft
Single Family Residence
Built in 1940
2.43 Acres Lot
$278,300 Zestimate®
$144/sqft
$1,874 Estimated rent
Home value
$278,300
$262,000 - $298,000
$1,874/mo
Zestimate® history
Loading...
Owner options
Explore your selling options
What's special
Privacy Abounds on this 2.4 Acres Wooded Paradise. This Home has Been Recently Renovated w the Exception of the Kitchen. Updated Electrical & New Plumbing Throughout, Roof New in 2022, AC & Furnace New in 2020. You Will Love the Spacious Living Room & Mudroom for Today's Lifestyle. Imagine Holiday Gatherings in the Dining Room Complete w/New Lighting. Luxury Vinyl Flooring Throughout. The Kitchen Provides You Space to Put Your Personal Touch on This Amazing Home. The Staircase to the Second Level Features Gorgeous Iron Balusters! The Second Level is Home to Two Generously Sized Bedrooms. Both w/Ceiling Fans for Added Comfort. The Bath is Totally Renovated with New Lux. Vinyl Flooring, New Commode, New Grey Vanity, New Tub/Shower Combo and New Lighting. Don't Miss the Linen Closet for Added Storage. The Radiant Heated Oversized Two Car Garage is Ideal for Those Who Work on Cars or Enjoy Woodworking. The Spacious Yard & Creek are Ideal for Pets, Play or Entertaining!
Zillow last checked: 8 hours ago
Listing updated: August 16, 2023 at 09:58am
Listed by:
Jill Stehnach 724-933-6300,
RE/MAX SELECT REALTY
Bought with:
John Marzullo, RS323468
COMPASS PENNSYLVANIA, LLC
Source: WPMLS,MLS#: 1614918 Originating MLS: West Penn Multi-List
Originating MLS: West Penn Multi-List
Facts & features
Interior
Bedrooms & bathrooms
- Bedrooms: 2
- Bathrooms: 1
- Full bathrooms: 1
Primary bedroom
- Level: Upper
- Dimensions: 17x11
Bedroom 2
- Level: Upper
- Dimensions: 13x10
Bonus room
- Level: Main
- Dimensions: 23x06
Dining room
- Level: Main
- Dimensions: 16x11
Entry foyer
- Level: Main
Kitchen
- Level: Main
- Dimensions: 13x12
Laundry
- Level: Basement
Living room
- Level: Main
- Dimensions: 19x11
Heating
- Forced Air, Gas
Cooling
- Central Air
Appliances
- Included: Some Electric Appliances, Stove
Features
- Window Treatments
- Flooring: Other, Vinyl
- Windows: Multi Pane, Screens, Window Treatments
- Basement: Interior Entry,Unfinished
Interior area
- Total structure area: 1,740
- Total interior livable area: 1,740 sqft
Property
Parking
- Total spaces: 2
- Parking features: Attached, Garage
- Has attached garage: Yes
Features
- Levels: Two
- Stories: 2
- Pool features: None
Lot
- Size: 2.43 Acres
- Dimensions: 2.43
Details
- Parcel number: 0424K00280000000
Construction
Type & style
- Home type: SingleFamily
- Architectural style: Colonial,Two Story
- Property subtype: Single Family Residence
Materials
- Frame, Vinyl Siding
- Roof: Asphalt
Condition
- Resale
- Year built: 1940
Details
- Warranty included: Yes
Utilities & green energy
- Sewer: Septic Tank
- Water: Public
Community & neighborhood
Location
- Region: Sewickley
Price history
| Date | Event | Price |
|---|---|---|
| 3/12/2024 | Sold | $251,000$144/sqft |
Source: Public Record | ||
| 8/16/2023 | Sold | $251,000+11.6%$144/sqft |
Source: | ||
| 7/19/2023 | Contingent | $225,000$129/sqft |
Source: | ||
| 7/17/2023 | Listed for sale | $225,000+340.3%$129/sqft |
Source: | ||
| 7/1/1994 | Sold | $51,100$29/sqft |
Source: Public Record | ||
Public tax history
| Year | Property taxes | Tax assessment |
|---|---|---|
| 2025 | $3,697 +26.7% | $119,100 +17.8% |
| 2024 | $2,918 +510.1% | $101,100 |
| 2023 | $478 | $101,100 |
Find assessor info on the county website
Neighborhood: 15143
Nearby schools
GreatSchools rating
- 7/10Osborne Elementary SchoolGrades: K-5Distance: 2.2 mi
- 7/10Quaker Valley Middle SchoolGrades: 6-8Distance: 2.8 mi
- 9/10Quaker Valley High SchoolGrades: 9-12Distance: 4.5 mi
Schools provided by the listing agent
- District: Quaker Valley
Source: WPMLS. This data may not be complete. We recommend contacting the local school district to confirm school assignments for this home.

Get pre-qualified for a loan
At Zillow Home Loans, we can pre-qualify you in as little as 5 minutes with no impact to your credit score.An equal housing lender. NMLS #10287.
