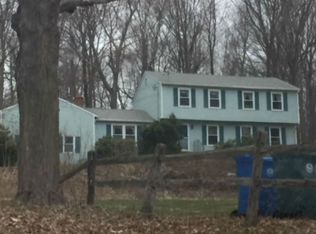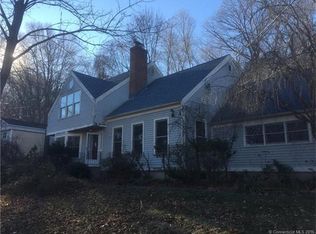Sold for $370,000
$370,000
481 Gaylord Mountain Road, Hamden, CT 06518
4beds
1,984sqft
Single Family Residence
Built in 1968
1.44 Acres Lot
$462,800 Zestimate®
$186/sqft
$3,646 Estimated rent
Home value
$462,800
$440,000 - $486,000
$3,646/mo
Zestimate® history
Loading...
Owner options
Explore your selling options
What's special
Perfection! Designer's home has been lovingly remodeled since 2017. Amazing kitchen with new cabinetry, quartz countertops, soft close drawers, stainless steel appliances, tile back-splash and eat in area with fireplace. Sliders lead to the covered deck with vaulted ceiling and fan, which provides wonderful views of Sleeping Giant. Hardwood floors through out the main level. Full bathroom was totally gutted with new vanity & quartz counter, California faucets and ultra quiet fan. Primary bedroom with walk in closet and updated full bathroom. Walk out lower level offers great space for family room and additional bedroom, plus lots of storage. Large cedar closet. Oversized two car garage with high ceiling perfect for someone looking to install a lift. There are so many updates throughout, furnace 2017, updated electric 2019, hybrid electric hot water heater 2021, high efficiency fireplace insert 2020, split system that provides heat and a/c 2019, roof 2019, well pump 2017, driveway 2020 and garage door openers 2017. All doors, windows and siding new in 2017. New exterior and interior lighting. Solar panel provides very inexpensive electric bills, around $13 a month! Two outbuildings installed in 2018. Chimneys repointed and serviced in 2019. This home shows beautifully.
Zillow last checked: 8 hours ago
Listing updated: January 27, 2023 at 12:08pm
Listed by:
Betsy L. Purtell 203-640-4440,
Coldwell Banker Realty 203-272-1633
Bought with:
Barquis Haley, RES.0816066
eXp Realty
Source: Smart MLS,MLS#: 170535745
Facts & features
Interior
Bedrooms & bathrooms
- Bedrooms: 4
- Bathrooms: 2
- Full bathrooms: 2
Primary bedroom
- Features: Ceiling Fan(s), Hardwood Floor
- Level: Main
- Area: 192 Square Feet
- Dimensions: 12 x 16
Bedroom
- Features: Hardwood Floor
- Level: Main
- Area: 156 Square Feet
- Dimensions: 12 x 13
Bedroom
- Features: Hardwood Floor
- Level: Main
- Area: 110 Square Feet
- Dimensions: 10 x 11
Bedroom
- Level: Lower
- Area: 204 Square Feet
- Dimensions: 12 x 17
Family room
- Features: Wood Stove
- Level: Lower
- Area: 414 Square Feet
- Dimensions: 18 x 23
Kitchen
- Features: Fireplace, Hardwood Floor, Quartz Counters, Remodeled, Sliders
- Level: Main
- Area: 242 Square Feet
- Dimensions: 11 x 22
Living room
- Features: Bay/Bow Window, Hardwood Floor
- Level: Main
- Area: 221 Square Feet
- Dimensions: 13 x 17
Heating
- Baseboard, Oil
Cooling
- Ductless
Appliances
- Included: Oven/Range, Refrigerator, Dishwasher, Electric Water Heater
Features
- Basement: Full,Partially Finished
- Attic: Pull Down Stairs
- Number of fireplaces: 2
Interior area
- Total structure area: 1,984
- Total interior livable area: 1,984 sqft
- Finished area above ground: 1,288
- Finished area below ground: 696
Property
Parking
- Total spaces: 2
- Parking features: Attached, Garage Door Opener
- Attached garage spaces: 2
Features
- Patio & porch: Deck, Patio
Lot
- Size: 1.44 Acres
- Features: Few Trees
Details
- Additional structures: Shed(s)
- Parcel number: 1146387
- Zoning: R2
Construction
Type & style
- Home type: SingleFamily
- Architectural style: Ranch
- Property subtype: Single Family Residence
Materials
- Vinyl Siding, Wood Siding
- Foundation: Concrete Perimeter, Raised
- Roof: Asphalt
Condition
- New construction: No
- Year built: 1968
Utilities & green energy
- Sewer: Septic Tank
- Water: Well
Green energy
- Energy generation: Solar
Community & neighborhood
Location
- Region: Hamden
Price history
| Date | Event | Price |
|---|---|---|
| 10/7/2025 | Listing removed | $469,000$236/sqft |
Source: | ||
| 9/17/2025 | Price change | $469,000-2.3%$236/sqft |
Source: | ||
| 9/1/2025 | Price change | $480,000-2%$242/sqft |
Source: | ||
| 8/5/2025 | Price change | $490,000-1.8%$247/sqft |
Source: | ||
| 6/27/2025 | Listed for sale | $499,000+34.9%$252/sqft |
Source: | ||
Public tax history
| Year | Property taxes | Tax assessment |
|---|---|---|
| 2025 | $14,726 +50.1% | $283,850 +60.8% |
| 2024 | $9,813 +0.5% | $176,470 +1.9% |
| 2023 | $9,768 +1.6% | $173,250 |
Find assessor info on the county website
Neighborhood: 06518
Nearby schools
GreatSchools rating
- 5/10West Woods SchoolGrades: K-6Distance: 0.9 mi
- 4/10Hamden Middle SchoolGrades: 7-8Distance: 4.2 mi
- 4/10Hamden High SchoolGrades: 9-12Distance: 4.9 mi
Schools provided by the listing agent
- Middle: Hamden
- High: Hamden
Source: Smart MLS. This data may not be complete. We recommend contacting the local school district to confirm school assignments for this home.

Get pre-qualified for a loan
At Zillow Home Loans, we can pre-qualify you in as little as 5 minutes with no impact to your credit score.An equal housing lender. NMLS #10287.

