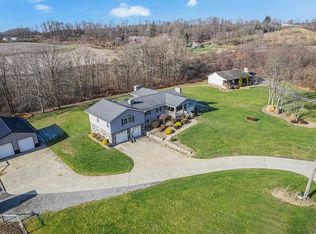Sold for $189,000 on 08/27/25
$189,000
481 Enon Rd, Enon Valley, PA 16120
3beds
1,232sqft
Single Family Residence
Built in 1969
1.53 Acres Lot
$193,200 Zestimate®
$153/sqft
$1,386 Estimated rent
Home value
$193,200
$166,000 - $224,000
$1,386/mo
Zestimate® history
Loading...
Owner options
Explore your selling options
What's special
Welcome to your dream retreat in rural Enon Valley! This custom-built 3-bedroom, 1-bath ranch is nestled on a picturesque 1.53-acre lot featuring a perfect blend of mature trees and open space—ideal for gardening, recreation, or your future pool oasis. Step inside to find beautifully maintained hardwood floors throughout. The spacious living room centers around a stunning stone fireplace—perfect for cozy winter nights and festive holiday décor. Enjoy seamless indoor-outdoor living with a charming side porch just off the dining area, ready for summer barbecues, morning coffee, or evening relaxation. Situated in the Blackhawk School District, this home just needs some TLC.
Zillow last checked: 8 hours ago
Listing updated: August 27, 2025 at 10:43am
Listed by:
Faith Dickinson 724-776-9705,
BERKSHIRE HATHAWAY THE PREFERRED REALTY
Bought with:
Melinda McKee, AB068123
RE/MAX SELECT REALTY
Source: WPMLS,MLS#: 1710634 Originating MLS: West Penn Multi-List
Originating MLS: West Penn Multi-List
Facts & features
Interior
Bedrooms & bathrooms
- Bedrooms: 3
- Bathrooms: 2
- Full bathrooms: 1
- 1/2 bathrooms: 1
Primary bedroom
- Level: Main
- Dimensions: 11x11
Bedroom 2
- Level: Main
- Dimensions: 11x10
Bedroom 3
- Level: Main
- Dimensions: 10x10
Dining room
- Level: Main
- Dimensions: 12x12
Kitchen
- Level: Main
- Dimensions: 11x12
Laundry
- Level: Lower
- Dimensions: 8x12
Living room
- Level: Main
- Dimensions: 16x18
Heating
- Propane
Cooling
- Central Air
Appliances
- Included: Some Gas Appliances, Dryer, Dishwasher, Microwave, Refrigerator, Stove, Washer
Features
- Flooring: Hardwood
- Basement: Unfinished,Walk-Out Access
- Number of fireplaces: 1
- Fireplace features: Stone
Interior area
- Total structure area: 1,232
- Total interior livable area: 1,232 sqft
Property
Parking
- Total spaces: 1
- Parking features: Built In
- Has attached garage: Yes
Features
- Levels: One
- Stories: 1
- Pool features: None
Lot
- Size: 1.53 Acres
- Dimensions: 335 x 205 x 314 x 209
Details
- Parcel number: 581010162005
Construction
Type & style
- Home type: SingleFamily
- Architectural style: Ranch
- Property subtype: Single Family Residence
Materials
- Brick
- Roof: Asphalt
Condition
- Resale
- Year built: 1969
Utilities & green energy
- Sewer: Septic Tank
- Water: Well
Community & neighborhood
Location
- Region: Enon Valley
Price history
| Date | Event | Price |
|---|---|---|
| 8/27/2025 | Sold | $189,000-5%$153/sqft |
Source: | ||
| 8/26/2025 | Pending sale | $199,000$162/sqft |
Source: | ||
| 7/20/2025 | Contingent | $199,000$162/sqft |
Source: | ||
| 7/8/2025 | Listed for sale | $199,000$162/sqft |
Source: | ||
Public tax history
| Year | Property taxes | Tax assessment |
|---|---|---|
| 2023 | $2,374 +1% | $22,400 |
| 2022 | $2,352 +1% | $22,400 |
| 2021 | $2,330 +2% | $22,400 |
Find assessor info on the county website
Neighborhood: 16120
Nearby schools
GreatSchools rating
- 5/10Highland Middle SchoolGrades: 5-8Distance: 7.6 mi
- 7/10Blackhawk High SchoolGrades: 9-12Distance: 6.4 mi
Schools provided by the listing agent
- District: Blackhawk
Source: WPMLS. This data may not be complete. We recommend contacting the local school district to confirm school assignments for this home.

Get pre-qualified for a loan
At Zillow Home Loans, we can pre-qualify you in as little as 5 minutes with no impact to your credit score.An equal housing lender. NMLS #10287.
