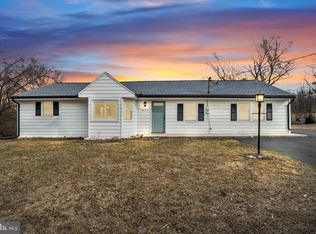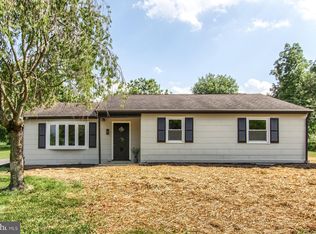Sold for $240,000 on 07/28/23
$240,000
481 Cranes Gap Rd, Carlisle, PA 17013
3beds
1,260sqft
Single Family Residence
Built in 1960
0.78 Acres Lot
$261,100 Zestimate®
$190/sqft
$1,658 Estimated rent
Home value
$261,100
$248,000 - $274,000
$1,658/mo
Zestimate® history
Loading...
Owner options
Explore your selling options
What's special
Escape the rental cycle and enjoy this great starter home in rural Carlisle area. Nestled amidst lovely mature trees, this 0.78 acre property offers the perfect blend of rural tranquility and urban convenience, with easy access to shopping and downtown just a short drive away. Privacy and shade are plentiful as you sit around the fire pit roasting marshmallows or swing in a hammock under the trees. The covered patio provides a perfect spot for outdoor grilling, rain or shine, and the 2-car carport ensures safe parking for your vehicles plus extra spots for guests. Step inside, and you'll be greeted by the warmth of original hardwood floors that adorn most of the home, adding character and charm not found in today's modern homes. The kitchen has been tastefully updated with neutral paint, newer cabinetry and offers enough room for a cozy eat-in kitchen table. The main hall bath has undergone thoughtful updates as well, featuring a colorful vanity, new lighting, and stylish tile floors, adding a touch of modernity to the home. Additionally, a full basement awaits your creative vision, offering potential for future expansion or accommodating your storage needs. 3 BRs, 1 BA and 1260 sq feet complete this home. Kids playset can remain. Lights in the trees and hammocks do not convey. Rear property line extends to the stream runoff area and generally follows the treeline.
Zillow last checked: 8 hours ago
Listing updated: July 28, 2023 at 03:56am
Listed by:
JAMIE FRY 717-571-7204,
Turn Key Realty Group
Bought with:
Tavia Garland, RS342260
Iron Valley Real Estate of Central PA
Source: Bright MLS,MLS#: PACB2021320
Facts & features
Interior
Bedrooms & bathrooms
- Bedrooms: 3
- Bathrooms: 1
- Full bathrooms: 1
- Main level bathrooms: 1
- Main level bedrooms: 3
Basement
- Area: 0
Heating
- Heat Pump, Forced Air, Propane
Cooling
- Central Air, Electric
Appliances
- Included: Dishwasher, Dryer, Oven/Range - Electric, Washer, Water Conditioner - Owned, Water Heater, Microwave, Electric Water Heater
- Laundry: In Basement, Laundry Room
Features
- Ceiling Fan(s), Combination Kitchen/Dining, Floor Plan - Traditional, Eat-in Kitchen
- Flooring: Hardwood, Laminate
- Windows: Double Pane Windows, Replacement
- Basement: Full,Unfinished
- Has fireplace: No
Interior area
- Total structure area: 1,260
- Total interior livable area: 1,260 sqft
- Finished area above ground: 1,260
- Finished area below ground: 0
Property
Parking
- Total spaces: 8
- Parking features: Asphalt, Concrete, Driveway, Attached Carport
- Carport spaces: 2
- Uncovered spaces: 6
Accessibility
- Accessibility features: Accessible Entrance
Features
- Levels: One
- Stories: 1
- Pool features: None
- Has view: Yes
- View description: Panoramic
Lot
- Size: 0.78 Acres
- Features: Backs to Trees, Rural, Sloped, Stream/Creek
Details
- Additional structures: Above Grade, Below Grade
- Parcel number: 29050427129
- Zoning: RESIDENTIAL
- Special conditions: Standard
Construction
Type & style
- Home type: SingleFamily
- Architectural style: Ranch/Rambler
- Property subtype: Single Family Residence
Materials
- Block, Stick Built, Vinyl Siding
- Foundation: Block
- Roof: Asphalt
Condition
- Good
- New construction: No
- Year built: 1960
Utilities & green energy
- Sewer: On Site Septic
- Water: Well
Community & neighborhood
Location
- Region: Carlisle
- Subdivision: None Available
- Municipality: NORTH MIDDLETON TWP
Other
Other facts
- Listing agreement: Exclusive Right To Sell
- Listing terms: Cash,Conventional
- Ownership: Fee Simple
Price history
| Date | Event | Price |
|---|---|---|
| 7/28/2023 | Sold | $240,000+0%$190/sqft |
Source: | ||
| 6/9/2023 | Pending sale | $239,900$190/sqft |
Source: | ||
| 6/2/2023 | Listed for sale | $239,900+54.8%$190/sqft |
Source: | ||
| 10/9/2014 | Sold | $155,000+3.3%$123/sqft |
Source: Public Record Report a problem | ||
| 8/8/2014 | Price change | $150,000-10.7%$119/sqft |
Source: Coldwell Banker Select Professionals #10253477 Report a problem | ||
Public tax history
| Year | Property taxes | Tax assessment |
|---|---|---|
| 2025 | $2,969 +5.7% | $141,700 |
| 2024 | $2,809 +2.1% | $141,700 |
| 2023 | $2,753 +1.6% | $141,700 |
Find assessor info on the county website
Neighborhood: Schlusser
Nearby schools
GreatSchools rating
- 3/10Crestview El SchoolGrades: K-5Distance: 1.9 mi
- 6/10Wilson Middle SchoolGrades: 6-8Distance: 3 mi
- 6/10Carlisle Area High SchoolGrades: 9-12Distance: 3.2 mi
Schools provided by the listing agent
- Elementary: Crestview
- Middle: Wilson
- High: Carlisle Area
- District: Carlisle Area
Source: Bright MLS. This data may not be complete. We recommend contacting the local school district to confirm school assignments for this home.

Get pre-qualified for a loan
At Zillow Home Loans, we can pre-qualify you in as little as 5 minutes with no impact to your credit score.An equal housing lender. NMLS #10287.

