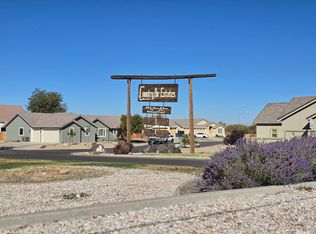Closed
$615,000
481 Cornerstone Ct, Fallon, NV 89406
4beds
2,285sqft
Single Family Residence
Built in 2023
0.26 Acres Lot
$608,400 Zestimate®
$269/sqft
$2,845 Estimated rent
Home value
$608,400
Estimated sales range
Not available
$2,845/mo
Zestimate® history
Loading...
Owner options
Explore your selling options
What's special
BEAUTIFUL CUSTOM HOME ON LARGE CUL DE SAC LOT. This 4 bedroom, 2.5 bathroom, 2285 sq ft home is full of great touches throughout. Large living/ great room with concept with a gorgeous kitchen featuring island, tile backsplash, and beautiful custom cabinets. Tile wood look floors and upgraded carpet throughout the home, 10 foot ceilings as well as stunning stained wood doors throughout. Master suite features huge master closet and elegant walk in tiled shower. Property is fully landscaped with a large, covered and uncovered patio that features a gorgeous custom wood tongue and groove ceiling. Property is fully fenced. Stucco exterior with tile roof, 3 car 1068 sq ft fully finished attached garage as well as a separate 196 sq ft fully finished garage/shop for all your storage needs. Wonderful outdoor entertaining space for your family.
Zillow last checked: 8 hours ago
Listing updated: July 08, 2025 at 12:54pm
Listed by:
Shannon Nelson S.170113 775-224-4163,
Berney Realty, LTD,
Joshua Berney S.181340 775-427-1319,
Berney Realty, LTD
Bought with:
Katherine Gillespie, BS.146653
eXp Realty
Source: NNRMLS,MLS#: 250002566
Facts & features
Interior
Bedrooms & bathrooms
- Bedrooms: 4
- Bathrooms: 3
- Full bathrooms: 2
- 1/2 bathrooms: 1
Heating
- Forced Air, Natural Gas
Cooling
- Central Air, Refrigerated
Appliances
- Included: Dishwasher, Disposal, Electric Oven, Electric Range, Microwave, Oven, Refrigerator
- Laundry: Cabinets, Laundry Area, Laundry Room
Features
- Ceiling Fan(s), Kitchen Island, Pantry, Smart Thermostat, Walk-In Closet(s)
- Flooring: Carpet, Ceramic Tile
- Windows: Blinds, Double Pane Windows, Vinyl Frames
- Has fireplace: No
Interior area
- Total structure area: 2,285
- Total interior livable area: 2,285 sqft
Property
Parking
- Total spaces: 4
- Parking features: Attached, Garage Door Opener, RV Access/Parking
- Attached garage spaces: 4
Features
- Stories: 1
- Patio & porch: Patio
- Exterior features: Dog Run
- Fencing: Back Yard
- Has view: Yes
- View description: Mountain(s), Trees/Woods
Lot
- Size: 0.26 Acres
- Features: Landscaped, Level, Sprinklers In Front, Sprinklers In Rear
Details
- Additional structures: Workshop
- Parcel number: 00120150
- Zoning: R15k
Construction
Type & style
- Home type: SingleFamily
- Property subtype: Single Family Residence
Materials
- Stucco
- Foundation: Crawl Space
- Roof: Pitched,Tile
Condition
- New construction: No
- Year built: 2023
Utilities & green energy
- Sewer: Public Sewer
- Water: Public
- Utilities for property: Cable Available, Electricity Available, Internet Available, Natural Gas Available, Sewer Available, Water Available, Cellular Coverage, Water Meter Installed
Community & neighborhood
Security
- Security features: Smoke Detector(s)
Location
- Region: Fallon
- Subdivision: Cornerstone Estates
Other
Other facts
- Listing terms: Cash,Conventional,FHA,VA Loan
Price history
| Date | Event | Price |
|---|---|---|
| 7/8/2025 | Sold | $615,000-3.8%$269/sqft |
Source: | ||
| 5/15/2025 | Contingent | $639,500$280/sqft |
Source: | ||
| 5/10/2025 | Pending sale | $639,500$280/sqft |
Source: | ||
| 3/4/2025 | Listed for sale | $639,500+1898.4%$280/sqft |
Source: | ||
| 4/9/2021 | Sold | $32,000-93.8%$14/sqft |
Source: Public Record Report a problem | ||
Public tax history
| Year | Property taxes | Tax assessment |
|---|---|---|
| 2025 | $7,320 +8% | $244,230 +0.2% |
| 2024 | $6,780 +3.2% | $243,678 +6.3% |
| 2023 | $6,572 +7285.6% | $229,340 +80.8% |
Find assessor info on the county website
Neighborhood: 89406
Nearby schools
GreatSchools rating
- 2/10E C Best Elementary SchoolGrades: 2-3Distance: 0.6 mi
- 4/10Churchill County Jr. High SchoolGrades: 6-8Distance: 1.4 mi
- 4/10Churchill County High SchoolGrades: 9-12Distance: 1.9 mi
Schools provided by the listing agent
- Elementary: Fallon/Other
- Middle: Churchill
- High: Churchill
Source: NNRMLS. This data may not be complete. We recommend contacting the local school district to confirm school assignments for this home.
Get pre-qualified for a loan
At Zillow Home Loans, we can pre-qualify you in as little as 5 minutes with no impact to your credit score.An equal housing lender. NMLS #10287.
Sell with ease on Zillow
Get a Zillow Showcase℠ listing at no additional cost and you could sell for —faster.
$608,400
2% more+$12,168
With Zillow Showcase(estimated)$620,568
