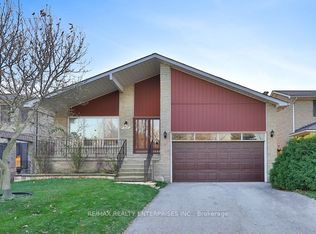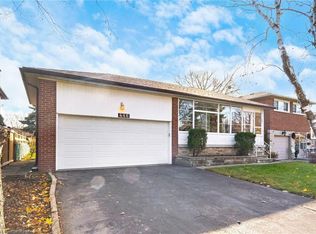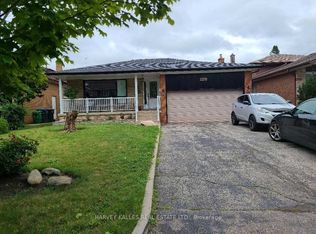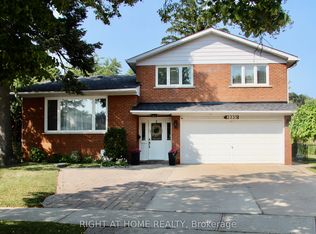Live In Or Build A Multi Mil$$ Dream Home, 84.19' Frontage, Builder/Developer Great Opprtty Build 1 Detached, Architectural Drawings For Permit Available, Sought-After Cooksville Neighbourhood, 3+1 Bedrooms Detached Bungalow, Finished W/O Basement With Good Size Family Rooms, 2 Full Baths, Huge Private Backyard, Walk To School, 3Min Trillium Hospital, 6Min Sherway Garden, 6Min To Cooksville Go Station, 9Min Sqone, Miway Bus Stop, Qew Hwy.
This property is off market, which means it's not currently listed for sale or rent on Zillow. This may be different from what's available on other websites or public sources.



