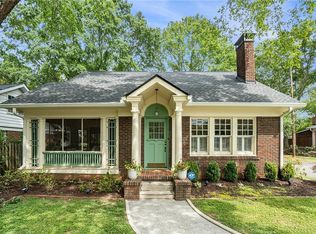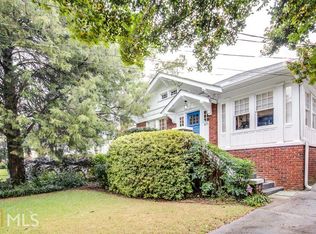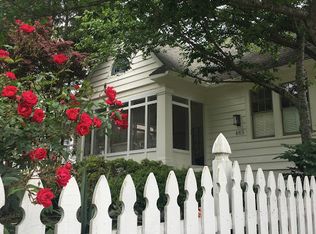Closed
$1,000,000
481 Clifton Rd NE, Atlanta, GA 30307
3beds
2,500sqft
Single Family Residence, Residential
Built in 1930
8,712 Square Feet Lot
$1,068,100 Zestimate®
$400/sqft
$3,863 Estimated rent
Home value
$1,068,100
$1.00M - $1.15M
$3,863/mo
Zestimate® history
Loading...
Owner options
Explore your selling options
What's special
Welcome home to this beautifully updated 1920s Lake Claire craftsman bungalow ideally located in the heart of Lake Claire. Flooded with natural light, this home has been thoughtfully remodeled and expanded providing abundant space for all your indoor and outdoor living and entertaining needs. Entering the home, you’re greeted by a bright and open living space, complete with large windows and original built-in bookshelves flanking a faux coal gas fireplace providing character and charm. The adjacent formal dining room leads to the Butler’s pantry with original built-in cabinets and flows gracefully into the kitchen which features Stainless Steel appliances, quartz countertops, a walk-in pantry, and an eat-in breakfast area. The front room off the main entry with glass-paned double doors into the living room provides space for a casual living room, office, or guest bedroom. The main level of the home features 9’ ceilings throughout and includes two spacious bedrooms each with en-suite bath and ample closet space. Retreat to your primary oasis on the second-level addition with period-appropriate yet modern upgrades. Enjoy an oversized walk-in closet, dedicated laundry, and en-suite bath with two vanities along with a walk-in glass-enclosed tile steam shower. Functional outdoor spaces offer even more opportunity to stretch out including a covered front porch, covered back deck with outdoor TV, grilling patio, and level fenced-in backyard with play area. Located in the highly sought-after Lake Claire neighborhood zoned to Mary Lin Elementary, this home is just a short walk to shops and dining in Candler Park, Lake Claire Park, Frazer Forest, Druid Hills Golf Club and so much more. Don’t miss this opportunity to make this house your new home.
Zillow last checked: 8 hours ago
Listing updated: May 12, 2023 at 10:44am
Listing Provided by:
Anna K Intown,
Keller Williams Realty Intown ATL 404-541-3500,
Ashley Skeen,
Keller Williams Realty Intown ATL
Bought with:
Courtney Benjamin, 391302
Harry Norman REALTORS
Source: FMLS GA,MLS#: 7200442
Facts & features
Interior
Bedrooms & bathrooms
- Bedrooms: 3
- Bathrooms: 4
- Full bathrooms: 3
- 1/2 bathrooms: 1
- Main level bathrooms: 2
- Main level bedrooms: 2
Primary bedroom
- Features: Double Master Bedroom, Master on Main, Split Bedroom Plan
- Level: Double Master Bedroom, Master on Main, Split Bedroom Plan
Bedroom
- Features: Double Master Bedroom, Master on Main, Split Bedroom Plan
Primary bathroom
- Features: Double Vanity, Shower Only
Dining room
- Features: Butlers Pantry, Separate Dining Room
Kitchen
- Features: Cabinets White, Pantry, Stone Counters
Heating
- Zoned
Cooling
- Ceiling Fan(s), Electric Air Filter, Zoned
Appliances
- Included: Dishwasher, Disposal, Double Oven, Electric Water Heater, ENERGY STAR Qualified Appliances, Gas Range, Microwave, Refrigerator
- Laundry: Upper Level
Features
- Bookcases, Double Vanity, High Ceilings 9 ft Main, High Ceilings 9 ft Upper, Walk-In Closet(s)
- Flooring: Hardwood
- Windows: Plantation Shutters, Skylight(s), Storm Window(s)
- Basement: Crawl Space,Partial
- Number of fireplaces: 1
- Fireplace features: Gas Log, Great Room
- Common walls with other units/homes: No Common Walls
Interior area
- Total structure area: 2,500
- Total interior livable area: 2,500 sqft
- Finished area above ground: 2,500
Property
Parking
- Total spaces: 1
- Parking features: Parking Pad
- Has uncovered spaces: Yes
Accessibility
- Accessibility features: None
Features
- Levels: Two
- Stories: 2
- Patio & porch: Covered, Deck, Front Porch, Rear Porch
- Exterior features: Private Yard
- Pool features: None
- Spa features: None
- Fencing: Back Yard,Fenced
- Has view: Yes
- View description: Other
- Waterfront features: None
- Body of water: None
Lot
- Size: 8,712 sqft
- Dimensions: 50x144x50x144
- Features: Back Yard, Front Yard, Landscaped, Level
Details
- Additional structures: None
- Parcel number: 15 239 02 106
- Other equipment: None
- Horse amenities: None
Construction
Type & style
- Home type: SingleFamily
- Architectural style: Bungalow
- Property subtype: Single Family Residence, Residential
Materials
- Brick 4 Sides
- Foundation: Brick/Mortar
- Roof: Composition
Condition
- Resale
- New construction: No
- Year built: 1930
Utilities & green energy
- Electric: None
- Sewer: Public Sewer
- Water: Public
- Utilities for property: Electricity Available, Natural Gas Available, Phone Available, Sewer Available, Water Available
Green energy
- Energy efficient items: None
- Energy generation: None
Community & neighborhood
Security
- Security features: Security System Leased
Community
- Community features: Sidewalks, Near Schools, Street Lights, Restaurant, Near Public Transport, Near Trails/Greenway, Park, Playground, Near Shopping
Location
- Region: Atlanta
- Subdivision: Lake Claire
Other
Other facts
- Listing terms: Cash,Conventional
- Road surface type: None
Price history
| Date | Event | Price |
|---|---|---|
| 5/11/2023 | Sold | $1,000,000+17.6%$400/sqft |
Source: | ||
| 4/18/2023 | Pending sale | $850,000$340/sqft |
Source: | ||
| 4/13/2023 | Listed for sale | $850,000+87.6%$340/sqft |
Source: | ||
| 3/15/2010 | Sold | $453,000+37.3%$181/sqft |
Source: Public Record Report a problem | ||
| 1/25/2001 | Sold | $330,000+170.5%$132/sqft |
Source: Public Record Report a problem | ||
Public tax history
| Year | Property taxes | Tax assessment |
|---|---|---|
| 2024 | $11,703 +74.1% | $379,880 +46.1% |
| 2023 | $6,720 +0.6% | $260,080 +9.2% |
| 2022 | $6,681 | $238,080 +1.7% |
Find assessor info on the county website
Neighborhood: Lake Claire
Nearby schools
GreatSchools rating
- 9/10Lin Elementary SchoolGrades: K-5Distance: 0.5 mi
- 8/10David T Howard Middle SchoolGrades: 6-8Distance: 2.2 mi
- 9/10Midtown High SchoolGrades: 9-12Distance: 2.4 mi
Schools provided by the listing agent
- Elementary: Mary Lin
- Middle: David T Howard
- High: Midtown
Source: FMLS GA. This data may not be complete. We recommend contacting the local school district to confirm school assignments for this home.
Get a cash offer in 3 minutes
Find out how much your home could sell for in as little as 3 minutes with a no-obligation cash offer.
Estimated market value
$1,068,100
Get a cash offer in 3 minutes
Find out how much your home could sell for in as little as 3 minutes with a no-obligation cash offer.
Estimated market value
$1,068,100


