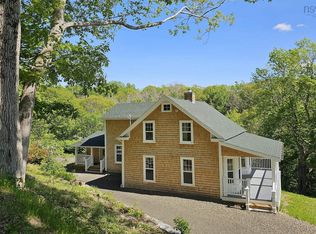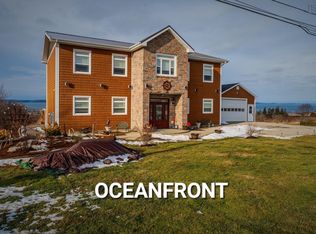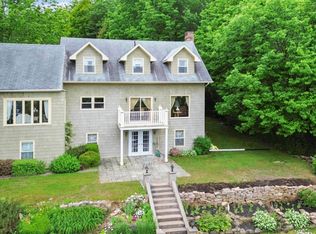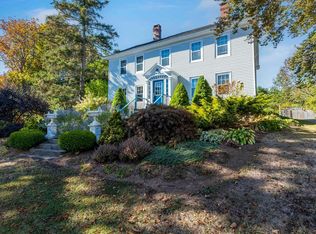481 Chute Rd, Bear River, NS B0S 1B0
What's special
- 47 days |
- 328 |
- 26 |
Zillow last checked: 8 hours ago
Listing updated: December 08, 2025 at 11:21am
Alyn How,
RE/MAX Banner Real Estate(Greenwood) Brokerage
Facts & features
Interior
Bedrooms & bathrooms
- Bedrooms: 5
- Bathrooms: 3
- Full bathrooms: 3
- Main level bathrooms: 1
Bedroom
- Level: Second
- Area: 169.56
- Dimensions: 18.67 x 9.08
Bedroom 1
- Level: Second
- Area: 127.44
- Dimensions: 12.33 x 10.33
Bedroom 2
- Level: Second
- Area: 108.33
- Dimensions: 13 x 8.33
Bedroom 3
- Level: Lower
- Area: 205.72
- Dimensions: 15.33 x 13.42
Bathroom
- Level: Main
- Area: 32
- Dimensions: 8 x 4
Bathroom 1
- Level: Second
- Area: 69.44
- Dimensions: 8.33 x 8.33
Bathroom 2
- Level: Lower
- Area: 50.1
- Dimensions: 9.25 x 5.42
Dining room
- Level: Main
- Area: 411.25
- Dimensions: 23.5 x 17.5
Kitchen
- Level: Main
- Area: 100.67
- Dimensions: 11.08 x 9.08
Office
- Level: Main
- Area: 110
- Dimensions: 12 x 9.17
Heating
- Baseboard, Forced Air, Furnace, Heat Pump -Ductless, Stove
Appliances
- Laundry: Laundry Room
Features
- High Speed Internet
- Flooring: Carpet, Ceramic Tile, Hardwood, Vinyl
- Basement: Full,Partially Finished,Walk-Out Access
Interior area
- Total structure area: 3,000
- Total interior livable area: 3,000 sqft
- Finished area above ground: 2,385
Video & virtual tour
Property
Parking
- Total spaces: 1
- Parking features: Attached, Single, Paved
- Attached garage spaces: 1
- Has uncovered spaces: Yes
- Details: Parking Details(Ample On-Site Parking, Paved Driveway), Garage Details(Attached Single Garage Plus Barn)
Features
- Levels: 2.5 Storey
- Stories: 2
- Has view: Yes
- View description: River
- Has water view: Yes
- Water view: River
- Waterfront features: River Front, River Access
- Frontage length: Water Frontage(900 Feet)
Lot
- Size: 21.25 Acres
- Features: 10 to 49.99 Acres
Details
- Additional structures: Outbuilding, Workshop, Barn Type 1(Barn), Barn Type 2(Other), Barn Dimensions 1(10 X 40), Barn Dimensions 2(12 X 36)
- Additional parcels included: 05315866
- Parcel number: 05050067
- Zoning: mixed use
- Other equipment: No Rental Equipment
- Wooded area: 130680
Construction
Type & style
- Home type: SingleFamily
- Property subtype: Single Family Residence
Materials
- Shingle Siding
- Foundation: Block
- Roof: Asphalt
Condition
- New construction: No
- Year built: 1939
Utilities & green energy
- Gas: Oil
- Sewer: Septic Tank
- Water: Drilled Well
- Utilities for property: Cable Connected, Electricity Connected, Phone Connected, Electric
Community & HOA
Location
- Region: Bear River
Financial & listing details
- Price per square foot: C$300/sqft
- Tax assessed value: C$310,200
- Price range: C$899K - C$899K
- Date on market: 12/8/2025
- Inclusions: Appliances And 8 Person Hot Tub, Greenhouse
- Exclusions: Infra-Red Sauna, Toolshed, Containers
- Ownership: Freehold
- Electric utility on property: Yes
(902) 532-8650
By pressing Contact Agent, you agree that the real estate professional identified above may call/text you about your search, which may involve use of automated means and pre-recorded/artificial voices. You don't need to consent as a condition of buying any property, goods, or services. Message/data rates may apply. You also agree to our Terms of Use. Zillow does not endorse any real estate professionals. We may share information about your recent and future site activity with your agent to help them understand what you're looking for in a home.
Price history
Price history
| Date | Event | Price |
|---|---|---|
| 12/8/2025 | Listed for sale | C$899,000C$300/sqft |
Source: | ||
Public tax history
Public tax history
| Year | Property taxes | Tax assessment |
|---|---|---|
| 2019 | -- | C$160,400 |
Climate risks
Neighborhood: B0S
Nearby schools
GreatSchools rating
No schools nearby
We couldn't find any schools near this home.
Schools provided by the listing agent
- Elementary: Clark Rutherford Memorial School
- Middle: Annapolis West Education Centre
- High: Annapolis West Education Centre
Source: NSAR. This data may not be complete. We recommend contacting the local school district to confirm school assignments for this home.



