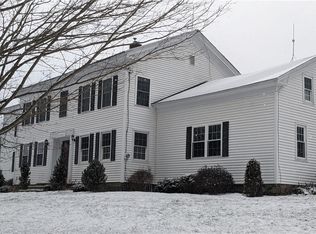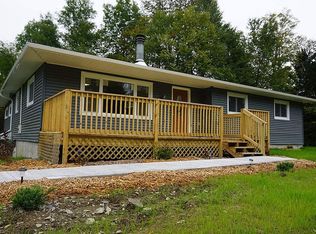Sold for $300,000
$300,000
481 Bryant Rd, Sherburne, NY 13460
4beds
2,990sqft
Apartment
Built in 1830
-- sqft lot
$271,100 Zestimate®
$100/sqft
$2,703 Estimated rent
Home value
$271,100
$225,000 - $314,000
$2,703/mo
Zestimate® history
Loading...
Owner options
Explore your selling options
What's special
Beautiful private setting with views of the mountainside and rolling hills. 10 acres of pasture with 5 stall horse barn. The post and beam house was completed in 1830 using local stone and timber. Mowed yard is more than 2.5 acres. Many perennials throughout gardens on property as well as fruit trees & birdhouses. Outdoor wood furnace provides inexpensive, excellent heat and hot water. Hardwood floors in living room and den. Georgian marble gas fireplace in living room. Carpeting in 4 bedrooms with large closets. 2 attics. Attached 2 car garage. Stone foundation with cement floor basement; workshop area with slop sink. Master switch for home generator. Additional two story carriage barn with attached working chicken coop and run. Rare opportunity to buy. This home has only been owned by 3 families in almost 200 years!
Facts & features
Interior
Bedrooms & bathrooms
- Bedrooms: 4
- Bathrooms: 3
- Full bathrooms: 3
Heating
- Forced air, Other, Oil, Wood / Pellet
Cooling
- None
Appliances
- Included: Dishwasher, Dryer, Range / Oven, Refrigerator, Washer
Features
- Flooring: Carpet, Hardwood, Linoleum / Vinyl
- Basement: Partially finished
- Has fireplace: Yes
Interior area
- Total interior livable area: 2,990 sqft
Property
Parking
- Total spaces: 3
- Parking features: Garage - Attached
Features
- Exterior features: Other, Vinyl
- Has view: Yes
- View description: Mountain
Lot
- Size: 12 Acres
Details
- Parcel number: 08400085125
Construction
Type & style
- Home type: Apartment
- Architectural style: Colonial
Materials
- Metal
- Roof: Asphalt
Condition
- Year built: 1830
Community & neighborhood
Location
- Region: Sherburne
Price history
| Date | Event | Price |
|---|---|---|
| 4/5/2024 | Sold | $300,000$100/sqft |
Source: Public Record Report a problem | ||
Public tax history
| Year | Property taxes | Tax assessment |
|---|---|---|
| 2024 | -- | $84,500 |
| 2023 | -- | $84,500 |
| 2022 | -- | $84,500 |
Find assessor info on the county website
Neighborhood: 13460
Nearby schools
GreatSchools rating
- 5/10Sherburne Earlville Elementary SchoolGrades: PK-5Distance: 4.5 mi
- 5/10Sherburne Earlville Middle SchoolGrades: 6-8Distance: 4.7 mi
- 5/10Sherburne Earlville Senior High SchoolGrades: 9-12Distance: 4.7 mi

