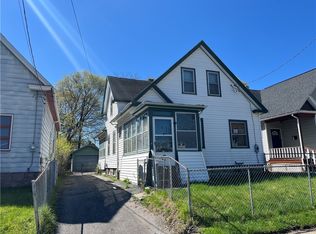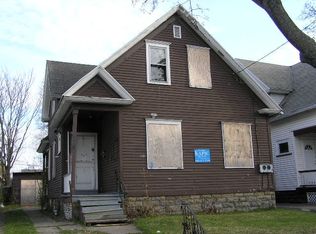Closed
$160,000
481 Bernard St, Rochester, NY 14621
5beds
1,741sqft
Single Family Residence
Built in 1920
5,309.96 Square Feet Lot
$166,100 Zestimate®
$92/sqft
$2,014 Estimated rent
Home value
$166,100
$156,000 - $176,000
$2,014/mo
Zestimate® history
Loading...
Owner options
Explore your selling options
What's special
Fully Renovated 5 Bed / 2 Bath Home with Driveway & Modern Upgrades!
All offers are due Wednesday 4/23. A new transferable C of O will be included by close.
Welcome to your dream home! This beautifully renovated 5-bedroom, 2-bathroom residence offers the perfect blend of modern comfort and classic charm. From the moment you arrive, you'll appreciate the convenience of your own private driveway and the inviting curb appeal.
Inside, the home features a thoughtfully designed layout with two spacious first-floor bedrooms—ideal for guests, office space, or multi-generational living. Every bedroom comes with its own closet, providing ample storage for all your needs. 1st floor laundry right off of the kitchen.
The heart of the home is the stunning kitchen, outfitted with brand new stainless steel appliances and sleek finishes, perfect for both cooking and entertaining. The bathrooms have been completely updated with contemporary fixtures and finishes.
Downstairs, enjoy a dry, full basement offering plenty of space for storage, a home gym, or a play area.
This is a turn-key property that has it all—space, style, and functionality!
Zillow last checked: 8 hours ago
Listing updated: July 22, 2025 at 11:09am
Listed by:
Mathew Rebera 607-342-7209,
HUNT Real Estate Corporation
Bought with:
Tyronda Howard, 10401298114
Keller Williams Realty Greater Rochester
Source: NYSAMLSs,MLS#: B1598947 Originating MLS: Buffalo
Originating MLS: Buffalo
Facts & features
Interior
Bedrooms & bathrooms
- Bedrooms: 5
- Bathrooms: 2
- Full bathrooms: 2
- Main level bathrooms: 1
- Main level bedrooms: 2
Heating
- Gas, Other, See Remarks
Cooling
- Other, See Remarks
Appliances
- Included: Electric Oven, Electric Range, Gas Water Heater, Refrigerator
- Laundry: Main Level
Features
- Quartz Counters, Bedroom on Main Level
- Flooring: Laminate, Varies
- Basement: Full
- Has fireplace: No
Interior area
- Total structure area: 1,741
- Total interior livable area: 1,741 sqft
Property
Parking
- Parking features: No Garage
Features
- Exterior features: Blacktop Driveway
Lot
- Size: 5,309 sqft
- Dimensions: 37 x 143
- Features: Rectangular, Rectangular Lot, Residential Lot
Details
- Parcel number: 26140010626000030690000000
- Special conditions: Standard
Construction
Type & style
- Home type: SingleFamily
- Architectural style: Historic/Antique
- Property subtype: Single Family Residence
Materials
- Vinyl Siding
- Foundation: Poured
Condition
- Resale
- Year built: 1920
Utilities & green energy
- Sewer: Connected
- Water: Connected, Public
- Utilities for property: Sewer Connected, Water Connected
Community & neighborhood
Location
- Region: Rochester
- Subdivision: St Jacobs Amd
Other
Other facts
- Listing terms: Cash,Conventional,FHA
Price history
| Date | Event | Price |
|---|---|---|
| 7/22/2025 | Sold | $160,000+6.7%$92/sqft |
Source: | ||
| 4/24/2025 | Pending sale | $150,000$86/sqft |
Source: | ||
| 4/16/2025 | Listed for sale | $150,000+88.7%$86/sqft |
Source: | ||
| 6/25/2024 | Listing removed | -- |
Source: | ||
| 6/19/2024 | Price change | $79,500+16.1%$46/sqft |
Source: | ||
Public tax history
| Year | Property taxes | Tax assessment |
|---|---|---|
| 2024 | -- | $87,100 +156.9% |
| 2023 | -- | $33,900 |
| 2022 | -- | $33,900 |
Find assessor info on the county website
Neighborhood: 14621
Nearby schools
GreatSchools rating
- 3/10School 45 Mary Mcleod BethuneGrades: PK-8Distance: 0.5 mi
- 2/10School 58 World Of Inquiry SchoolGrades: PK-12Distance: 1.2 mi
- 4/10School 53 Montessori AcademyGrades: PK-6Distance: 0.6 mi
Schools provided by the listing agent
- District: Rochester
Source: NYSAMLSs. This data may not be complete. We recommend contacting the local school district to confirm school assignments for this home.

