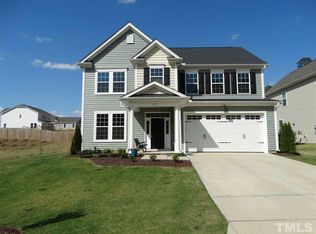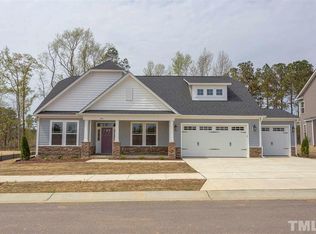Hot, NEW Community in Heart of Clayton! The Grace Model opens to a Foyer where you find a Guest Retreat with 1st Floor Full Bath! The L-Shaped design of the kitchen offers an open layout large Center Island for extra storage and meal prep, with custom cabinets, quartz, and Energy Star appliances. Drop Zone between Garage Entry & Kitchen provides pantry & loads of storage. Fireplace & many windows. HUGE Master suite up w/ tray ceiling, nice loft & spacious bedrooms.Full front porch, rear covered patio!
This property is off market, which means it's not currently listed for sale or rent on Zillow. This may be different from what's available on other websites or public sources.

