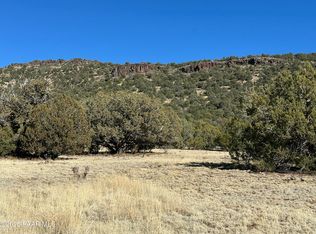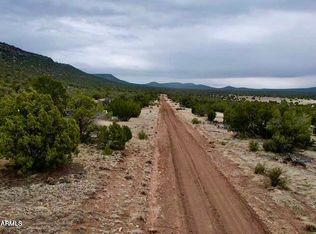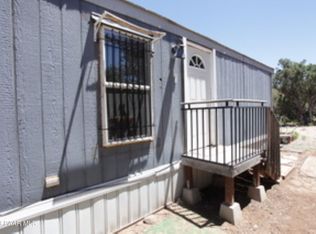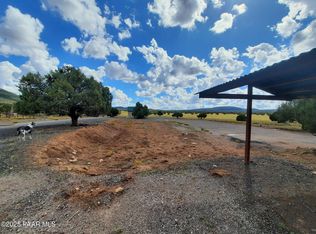Amazing one of A kind offering, 2 story log sided mountain home, (2,500 sq ft) on an awesome view 49+ acres, State land sections (2) sides. 2 bedroom, 2 bath, plus loft. Cedar cathedral ceilings, knotty pine walls, enormous fire place with heaterlator. wood/tile floors, metal roof. Grand staircase entryway, separate workshop/water house.
This property is off market, which means it's not currently listed for sale or rent on Zillow. This may be different from what's available on other websites or public sources.



