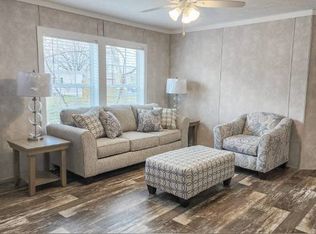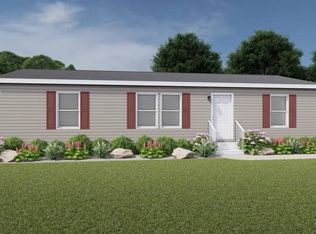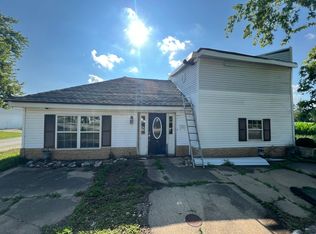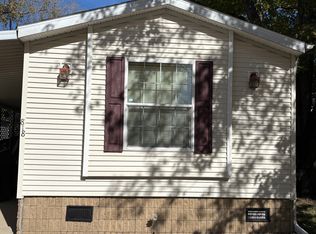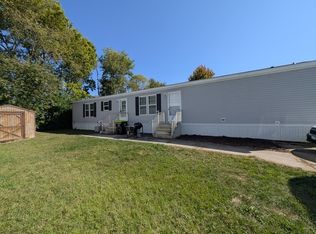4809 W Windsor Rd UNIT G22, Champaign, IL 61822
What's special
- 163 days |
- 619 |
- 31 |
Zillow last checked: 8 hours ago
Listing updated: 14 hours ago
Matt Difanis, ABR,CIPS,GRI 217-369-6765,
RE/MAX REALTY ASSOCIATES-CHA,
Misturat Ganiyu, ABR 773-983-1075,
RE/MAX REALTY ASSOCIATES-CHA
Facts & features
Interior
Bedrooms & bathrooms
- Bedrooms: 3
- Bathrooms: 2
- Full bathrooms: 2
Rooms
- Room types: No additional rooms
Primary bedroom
- Features: Flooring (Carpet), Bathroom (Full, Tub & Separate Shwr)
- Area: 165 Square Feet
- Dimensions: 15X11
Bedroom 2
- Features: Flooring (Carpet)
- Area: 90 Square Feet
- Dimensions: 10X9
Bedroom 3
- Features: Flooring (Carpet)
- Area: 81 Square Feet
- Dimensions: 9X9
Kitchen
- Features: Kitchen (Eating Area-Table Space)
- Area: 240 Square Feet
- Dimensions: 16X15
Laundry
- Level: Main
- Area: 56 Square Feet
- Dimensions: 8 X 7
Living room
- Features: Flooring (Carpet)
- Area: 225 Square Feet
- Dimensions: 15X15
Heating
- Natural Gas, Forced Air
Cooling
- Central Air
Property
Parking
- Total spaces: 2
- Parking features: Owned
Accessibility
- Accessibility features: No Disability Access
Features
- Park: New Century Estate
Details
- Parcel number: 462029100005
- Special conditions: None
Construction
Type & style
- Home type: MobileManufactured
- Property subtype: Manufactured Home, Single Family Residence
Materials
- Vinyl Siding
Condition
- New construction: No
- Year built: 2017
Utilities & green energy
- Sewer: Public Sewer
- Water: Public
Community & HOA
Location
- Region: Champaign
Financial & listing details
- Date on market: 6/30/2025
- Inclusions: Mobile Home, Storage Shed
- Ownership: Leasehold

Matt Difanis
(217) 369-6765
By pressing Contact Agent, you agree that the real estate professional identified above may call/text you about your search, which may involve use of automated means and pre-recorded/artificial voices. You don't need to consent as a condition of buying any property, goods, or services. Message/data rates may apply. You also agree to our Terms of Use. Zillow does not endorse any real estate professionals. We may share information about your recent and future site activity with your agent to help them understand what you're looking for in a home.
Estimated market value
Not available
Estimated sales range
Not available
Not available
Price history
Price history
| Date | Event | Price |
|---|---|---|
| 12/10/2025 | Contingent | $35,000 |
Source: | ||
| 12/1/2025 | Price change | $35,000-12.3% |
Source: | ||
| 9/10/2025 | Price change | $39,900-7% |
Source: | ||
| 8/13/2025 | Price change | $42,900-4.7% |
Source: | ||
| 6/30/2025 | Listed for sale | $45,000 |
Source: | ||
Public tax history
Public tax history
Tax history is unavailable.BuyAbility℠ payment
Climate risks
Neighborhood: 61822
Nearby schools
GreatSchools rating
- 3/10Robeson Elementary SchoolGrades: K-5Distance: 2 mi
- 3/10Jefferson Middle SchoolGrades: 6-8Distance: 2.7 mi
- 6/10Centennial High SchoolGrades: 9-12Distance: 2.8 mi
Schools provided by the listing agent
- High: Centennial High School
- District: 4
Source: MRED as distributed by MLS GRID. This data may not be complete. We recommend contacting the local school district to confirm school assignments for this home.
- Loading

