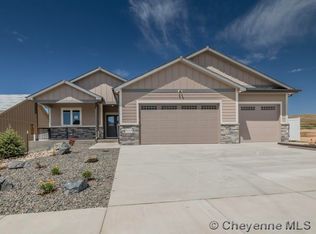Sold on 04/02/24
Price Unknown
4809 Van Buren Ave, Cheyenne, WY 82009
4beds
2,914sqft
City Residential, Residential
Built in 2021
6,534 Square Feet Lot
$518,900 Zestimate®
$--/sqft
$3,010 Estimated rent
Home value
$518,900
$493,000 - $545,000
$3,010/mo
Zestimate® history
Loading...
Owner options
Explore your selling options
What's special
Experience the best in modern living! This stunning 4 bedroom, 3 bathroom home was built in 2021 and boasts modern elegance and thoughtful design. The home offers many conveniences to include a main floor master bedroom, main floor laundry room, and a separate dining room for those special gatherings. The vaulted ceilings add an extra touch of grandeur, while the fully finished basement opens up possibilities for entertainment or relaxation. The wood floors throughout create a warm and inviting atmosphere. This home also features a fenced back yard, sprinkler system and a 2 car garage situated on a corner lot.
Zillow last checked: 8 hours ago
Listing updated: April 04, 2024 at 07:11am
Listed by:
Tammy Facemire 307-631-8621,
RE/MAX Capitol Properties
Bought with:
Sam Gardner
OUR323.com
Source: Cheyenne BOR,MLS#: 92176
Facts & features
Interior
Bedrooms & bathrooms
- Bedrooms: 4
- Bathrooms: 3
- Full bathrooms: 1
- 3/4 bathrooms: 2
- Main level bathrooms: 2
Primary bedroom
- Level: Main
- Area: 168
- Dimensions: 12 x 14
Bedroom 2
- Level: Main
- Area: 143
- Dimensions: 13 x 11
Bedroom 3
- Level: Basement
- Area: 120
- Dimensions: 10 x 12
Bedroom 4
- Level: Basement
- Area: 240
- Dimensions: 20 x 12
Bathroom 1
- Features: Full
- Level: Main
Bathroom 2
- Features: 3/4
- Level: Main
Bathroom 3
- Features: 3/4
- Level: Basement
Dining room
- Level: Main
- Area: 165
- Dimensions: 15 x 11
Family room
- Level: Basement
- Area: 540
- Dimensions: 30 x 18
Kitchen
- Level: Main
- Area: 165
- Dimensions: 15 x 11
Living room
- Level: Main
- Area: 224
- Dimensions: 14 x 16
Basement
- Area: 1457
Heating
- Forced Air, Natural Gas
Cooling
- Central Air
Appliances
- Included: Dishwasher, Disposal, Dryer, Microwave, Range, Refrigerator, Washer
- Laundry: Main Level
Features
- Pantry, Separate Dining, Walk-In Closet(s), Solid Surface Countertops
- Windows: Thermal Windows
- Basement: Partially Finished
- Number of fireplaces: 1
- Fireplace features: One, Gas
Interior area
- Total structure area: 2,914
- Total interior livable area: 2,914 sqft
- Finished area above ground: 1,457
Property
Parking
- Total spaces: 2
- Parking features: 2 Car Attached, Garage Door Opener
- Attached garage spaces: 2
Accessibility
- Accessibility features: None
Features
- Patio & porch: Patio, Covered Patio
- Exterior features: Sprinkler System
- Fencing: Back Yard
Lot
- Size: 6,534 sqft
- Dimensions: 6,750
- Features: Corner Lot, Front Yard Sod/Grass, Backyard Sod/Grass
Details
- Parcel number: 14662331900100
- Special conditions: Arms Length Sale
Construction
Type & style
- Home type: SingleFamily
- Architectural style: Ranch
- Property subtype: City Residential, Residential
Materials
- Wood/Hardboard, Stone
- Foundation: Basement
- Roof: Composition/Asphalt
Condition
- New construction: No
- Year built: 2021
Utilities & green energy
- Electric: Black Hills Energy
- Gas: Black Hills Energy
- Sewer: City Sewer
- Water: Public
- Utilities for property: Cable Connected
Green energy
- Energy efficient items: Thermostat
Community & neighborhood
Security
- Security features: Radon Mitigation System
Location
- Region: Cheyenne
- Subdivision: Whitney Ranch
HOA & financial
HOA
- Has HOA: Yes
- HOA fee: $404 annually
- Services included: Common Area Maintenance
Other
Other facts
- Listing agreement: N
- Listing terms: Assumable,Cash,Conventional,FHA,VA Loan
Price history
| Date | Event | Price |
|---|---|---|
| 4/2/2024 | Sold | -- |
Source: | ||
| 1/3/2024 | Pending sale | $499,995$172/sqft |
Source: | ||
| 1/1/2024 | Listed for sale | $499,995$172/sqft |
Source: | ||
| 12/15/2023 | Listing removed | $499,995$172/sqft |
Source: | ||
| 11/3/2023 | Price change | $499,995-4.8%$172/sqft |
Source: | ||
Public tax history
| Year | Property taxes | Tax assessment |
|---|---|---|
| 2024 | $2,804 -13.3% | $45,648 -0.2% |
| 2023 | $3,233 +16.6% | $45,728 +19% |
| 2022 | $2,774 +466.2% | $38,434 +467.5% |
Find assessor info on the county website
Neighborhood: 82009
Nearby schools
GreatSchools rating
- 7/10Dildine Elementary SchoolGrades: K-4Distance: 0.4 mi
- 3/10Carey Junior High SchoolGrades: 7-8Distance: 1.7 mi
- 4/10East High SchoolGrades: 9-12Distance: 1.9 mi
