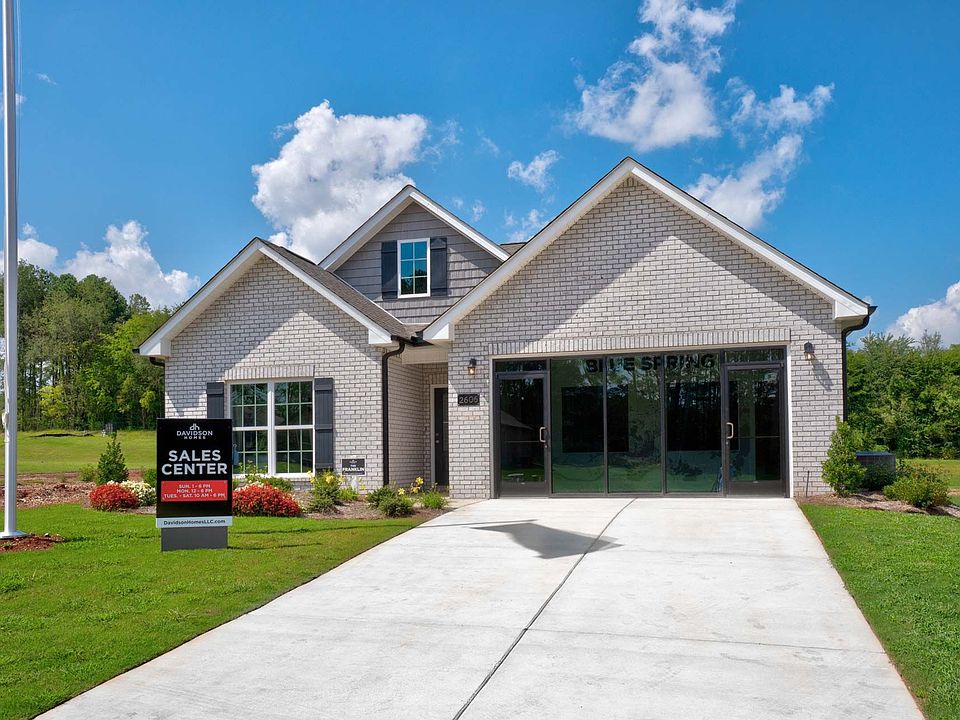Move-In Ready -Welcome home to The Aiken floor plan! This charming 2-story home spans across 2,201 square feet and offers a perfect blend of sophistication and functionality. As you step inside, you're greeted by an inviting open concept floor plan, where the spacious living area seamlessly flows into the dining and kitchen spaces. The covered porch offers a lovely spot for outdoor gatherings. Upstairs, the Aiken floor plan boasts an exquisite master suite, providing a private retreat after a long day. The master bedroom is complemented by an en-suite bathroom.
New construction
Special offer
$299,900
4809 Treys Trellis Cir NW, Huntsville, AL 35810
3beds
2,201sqft
Single Family Residence
Built in ----
8,712 sqft lot
$-- Zestimate®
$136/sqft
$23/mo HOA
What's special
Exquisite master suitePrivate retreatDining and kitchen spacesEn-suite bathroomOpen concept floor planCovered porch
- 165 days
- on Zillow |
- 391 |
- 37 |
Zillow last checked: 7 hours ago
Listing updated: May 17, 2025 at 01:12pm
Listed by:
Michael Long 256-457-2618,
Davidson Homes LLC 4
Source: ValleyMLS,MLS#: 21877751
Travel times
Schedule tour
Select your preferred tour type — either in-person or real-time video tour — then discuss available options with the builder representative you're connected with.
Select a date
Facts & features
Interior
Bedrooms & bathrooms
- Bedrooms: 3
- Bathrooms: 3
- Full bathrooms: 2
- 1/2 bathrooms: 1
Primary bedroom
- Level: Second
- Area: 196
- Dimensions: 14 x 14
Bedroom 2
- Level: Second
- Area: 130
- Dimensions: 10 x 13
Bedroom 3
- Level: Second
- Area: 110
- Dimensions: 10 x 11
Kitchen
- Level: First
- Area: 154
- Dimensions: 11 x 14
Living room
- Level: First
- Area: 306
- Dimensions: 17 x 18
Heating
- Central 1
Cooling
- Central 2
Features
- Flooring: LVP, Carpet
- Has basement: No
- Has fireplace: No
- Fireplace features: None
Interior area
- Total interior livable area: 2,201 sqft
Video & virtual tour
Property
Parking
- Parking features: Garage-Two Car
Features
- Levels: Two
- Stories: 2
Lot
- Size: 8,712 sqft
Construction
Type & style
- Home type: SingleFamily
- Property subtype: Single Family Residence
Materials
- Foundation: Slab
Condition
- New Construction
- New construction: Yes
Details
- Builder name: DAVIDSON HOMES LLC
Utilities & green energy
- Sewer: Public Sewer
Community & HOA
Community
- Subdivision: Blue Spring
HOA
- Has HOA: Yes
- HOA fee: $275 annually
- HOA name: Elite Housing Management
Location
- Region: Huntsville
Financial & listing details
- Price per square foot: $136/sqft
- Date on market: 12/27/2024
About the community
ParkViews
Welcome to Blue Spring, the newest addition to our collection of gorgeous communities in Huntsville, AL. At Davidson Homes, we are committed to crafting stunning single-family homes that offer unparalleled style and comfort. With prices starting at just $249,900, it's never been easier to make your dream home a reality.
Blue Spring is situated in the heart of Huntsville, granting residents easy access to the Parkway and Research Blvd, two of the city's main arteries. Enjoy top-rated dining, shopping, and entertainment options at the nearby MidCity District and Bridge Street Towne Centre. Golf enthusiasts will appreciate the proximity to the Valley View Golf Course, while those seeking outdoor adventures will delight in the nearby Wade Mountain Nature Preserve.
Interested in learning more? Schedule a visit to Blue Spring today and experience the Davidson Homes difference firsthand. Our team is dedicated to helping you find the perfect home for you and your family. Let's get started!
To explore our panoramic aerial view of the booming Blue Spring community, click here!
Unlock Up to $30,000 in Flex Cash or Rates from 3.75% (6.56% APR)*
Choose between Rates from 3.75% (6.56% APR) or up to $30k in Flex Cash! Your Home. Your Choice.Source: Davidson Homes, Inc.

