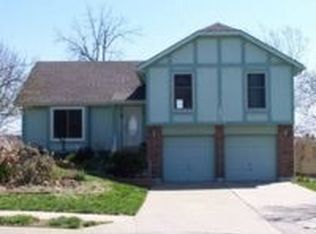Sold
Price Unknown
4809 Switzer Rd, Shawnee, KS 66203
2beds
2,011sqft
Single Family Residence
Built in 1986
6,700 Square Feet Lot
$329,500 Zestimate®
$--/sqft
$2,178 Estimated rent
Home value
$329,500
$306,000 - $356,000
$2,178/mo
Zestimate® history
Loading...
Owner options
Explore your selling options
What's special
WELCOME HOME!! Positioned close to highway access, parks, and minutes from downtown, this STUNNING house is not only in the perfect location, but it is also one of the very few ranch style homes with a finished walk-out basement in the area. This fantastic home features an AMAZING backyard and the finished basement is the perfect place to host friends with its great living room, non-conforming THIRD bedroom, and bathroom. DON’T miss out! Come check this home out TODAY!
Zillow last checked: 8 hours ago
Listing updated: August 06, 2024 at 07:17am
Listing Provided by:
Andrew Vogliardo 913-620-5695,
EXP Realty LLC
Bought with:
Nick Pickrell, 2020036443
LOCAL AGENT
Source: Heartland MLS as distributed by MLS GRID,MLS#: 2495532
Facts & features
Interior
Bedrooms & bathrooms
- Bedrooms: 2
- Bathrooms: 2
- Full bathrooms: 1
- 1/2 bathrooms: 1
Primary bedroom
- Features: Carpet, Ceiling Fan(s)
- Level: First
- Dimensions: 14 x 14
Bedroom 2
- Features: Carpet, Ceiling Fan(s)
- Level: First
- Dimensions: 13 x 9
Bedroom 3
- Features: Ceramic Tiles
- Level: Basement
- Dimensions: 14 x 18
Primary bathroom
- Features: Built-in Features, Ceramic Tiles, Granite Counters, Shower Over Tub
- Level: First
- Dimensions: 10 x 6
Half bath
- Features: Built-in Features, Ceramic Tiles
- Level: Basement
- Dimensions: 5 x 5
Kitchen
- Features: Ceramic Tiles
- Level: First
- Dimensions: 13 x 14
Laundry
- Level: First
Living room
- Features: Carpet, Ceiling Fan(s), Fireplace
- Level: First
- Dimensions: 19 x 18
Recreation room
- Features: Carpet
- Level: Basement
- Dimensions: 17 x 19
Heating
- Forced Air
Cooling
- Electric
Appliances
- Included: Dishwasher, Disposal, Exhaust Fan, Built-In Electric Oven, Stainless Steel Appliance(s)
- Laundry: In Kitchen, Main Level
Features
- Ceiling Fan(s), Pantry
- Flooring: Carpet, Tile
- Doors: Storm Door(s)
- Basement: Concrete,Finished,Radon Mitigation System,Sump Pump,Walk-Out Access
- Number of fireplaces: 1
- Fireplace features: Gas Starter, Living Room
Interior area
- Total structure area: 2,011
- Total interior livable area: 2,011 sqft
- Finished area above ground: 1,111
- Finished area below ground: 900
Property
Parking
- Total spaces: 2
- Parking features: Attached, Garage Door Opener, Garage Faces Front
- Attached garage spaces: 2
Features
- Patio & porch: Deck, Patio
- Exterior features: Sat Dish Allowed
- Fencing: Privacy,Wood
Lot
- Size: 6,700 sqft
- Features: City Lot
Details
- Parcel number: JP73700001 0003
Construction
Type & style
- Home type: SingleFamily
- Architectural style: Traditional
- Property subtype: Single Family Residence
Materials
- Frame, Wood Siding
- Roof: Composition
Condition
- Year built: 1986
Utilities & green energy
- Sewer: Public Sewer
- Water: Public
Community & neighborhood
Security
- Security features: Smoke Detector(s)
Location
- Region: Shawnee
- Subdivision: Switzer Meadows
Other
Other facts
- Listing terms: Cash,Conventional,FHA,VA Loan
- Ownership: Private
- Road surface type: Paved
Price history
| Date | Event | Price |
|---|---|---|
| 8/5/2024 | Sold | -- |
Source: | ||
| 6/30/2024 | Pending sale | $279,900$139/sqft |
Source: | ||
| 6/28/2024 | Listed for sale | $279,900+69.7%$139/sqft |
Source: | ||
| 12/15/2015 | Sold | -- |
Source: Agent Provided | ||
| 10/20/2015 | Pending sale | $164,900$82/sqft |
Source: Realty Executives Broker of Record #1962603 | ||
Public tax history
| Year | Property taxes | Tax assessment |
|---|---|---|
| 2024 | $4,159 +9.2% | $38,755 +6.9% |
| 2023 | $3,810 +5.1% | $36,259 +9% |
| 2022 | $3,625 | $33,258 +13.8% |
Find assessor info on the county website
Neighborhood: 66203
Nearby schools
GreatSchools rating
- 7/10Merriam Park Elementary SchoolGrades: PK-6Distance: 1.7 mi
- 5/10Hocker Grove Middle SchoolGrades: 7-8Distance: 1.2 mi
- 4/10Shawnee Mission North High SchoolGrades: 9-12Distance: 2.3 mi
Schools provided by the listing agent
- Elementary: Merriam Park
- Middle: Hocker Grove
- High: SM North
Source: Heartland MLS as distributed by MLS GRID. This data may not be complete. We recommend contacting the local school district to confirm school assignments for this home.
Get a cash offer in 3 minutes
Find out how much your home could sell for in as little as 3 minutes with a no-obligation cash offer.
Estimated market value
$329,500
Get a cash offer in 3 minutes
Find out how much your home could sell for in as little as 3 minutes with a no-obligation cash offer.
Estimated market value
$329,500
